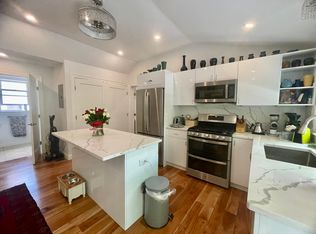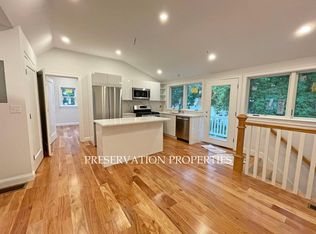Sold for $1,900,000
$1,900,000
26 Salisbury Rd #26, Newton, MA 02458
4beds
3,335sqft
Condominium, Townhouse, Duplex
Built in 2017
9,537 Square Feet Lot
$-- Zestimate®
$570/sqft
$4,420 Estimated rent
Home value
Not available
Estimated sales range
Not available
$4,420/mo
Zestimate® history
Loading...
Owner options
Explore your selling options
What's special
Breathtaking contemporary duplex townhome, built in 2017, is an exurban dream come true. The soaring ceilings and open-concept main living space lead you from the living area with gas fireplace, to the dining area which opens to a deck, to the showplace kitchen, with Sub-Zero and Wolf appliances, gleaming quartz counters and lacquer cabinetry. A custom mudroom and half-bath complete the first floor. The second floor features the primary bedroom suite with a walk-in custom closet and private bath, as well as two additional spacious bedrooms, laundry and large shared bath. A fourth bedroom, full bath and media/family room are in the lower level. The third floor has a large bonus room which leads to a roof deck. This home, with heated two-car garage, and shared and private outdoor spaces, is enviably sited on a tree-lined street a block from recently renovated Cabot School and Cabot Park, and convenient to the shops and restaurants of Newtonville, the commuter rail and major routes.
Zillow last checked: 8 hours ago
Listing updated: July 11, 2025 at 11:42am
Listed by:
Donahue Maley and Burns Team,
Compass 781-365-9954,
Amy Weed 617-290-2996
Bought with:
Callon R. Walker
eRealty Advisors, Inc.
Source: MLS PIN,MLS#: 73384916
Facts & features
Interior
Bedrooms & bathrooms
- Bedrooms: 4
- Bathrooms: 4
- Full bathrooms: 3
- 1/2 bathrooms: 1
Primary bedroom
- Features: Bathroom - Full, Walk-In Closet(s), Closet/Cabinets - Custom Built, Flooring - Hardwood
- Level: Second
Bedroom 2
- Features: Closet/Cabinets - Custom Built, Flooring - Hardwood
- Level: Second
Bedroom 3
- Features: Closet/Cabinets - Custom Built, Flooring - Hardwood
- Level: Second
Bedroom 4
- Features: Closet, Flooring - Wall to Wall Carpet
- Level: Basement
Primary bathroom
- Features: Yes
Bathroom 1
- Features: Bathroom - Full, Bathroom - Double Vanity/Sink, Bathroom - Tiled With Shower Stall, Flooring - Stone/Ceramic Tile, Countertops - Stone/Granite/Solid
- Level: Second
Bathroom 2
- Features: Bathroom - Full, Bathroom - Double Vanity/Sink, Bathroom - Tiled With Tub & Shower, Flooring - Stone/Ceramic Tile, Countertops - Stone/Granite/Solid
- Level: Second
Bathroom 3
- Features: Bathroom - Full, Bathroom - Tiled With Shower Stall, Flooring - Stone/Ceramic Tile, Countertops - Stone/Granite/Solid
- Level: Basement
Dining room
- Features: Flooring - Hardwood, Balcony / Deck, Open Floorplan
- Level: First
Family room
- Features: Flooring - Wood
- Level: Basement
Kitchen
- Features: Closet/Cabinets - Custom Built, Flooring - Hardwood, Countertops - Stone/Granite/Solid, Breakfast Bar / Nook, Open Floorplan, Stainless Steel Appliances, Peninsula
- Level: First
Living room
- Features: Flooring - Hardwood, Open Floorplan
- Level: First
Heating
- Forced Air, Natural Gas
Cooling
- Central Air
Appliances
- Included: Range, Dishwasher, Microwave, Refrigerator, Washer, Dryer
- Laundry: Second Floor, In Unit
Features
- Bathroom - Half, Bathroom, Bonus Room, Media Room, Central Vacuum, Wired for Sound
- Flooring: Wood, Tile, Carpet, Hardwood, Flooring - Stone/Ceramic Tile, Flooring - Wall to Wall Carpet
- Windows: Insulated Windows
- Has basement: Yes
- Number of fireplaces: 1
- Fireplace features: Living Room
- Common walls with other units/homes: End Unit
Interior area
- Total structure area: 3,335
- Total interior livable area: 3,335 sqft
- Finished area above ground: 2,545
- Finished area below ground: 790
Property
Parking
- Total spaces: 4
- Parking features: Attached, Garage Door Opener, Heated Garage, Off Street, Paved
- Attached garage spaces: 2
- Uncovered spaces: 2
Features
- Patio & porch: Porch, Deck - Roof
- Exterior features: Balcony / Deck, Outdoor Gas Grill Hookup, Porch, Deck - Roof, Sprinkler System, Other
Lot
- Size: 9,537 sqft
Details
- Parcel number: S:13 B:007 L:0017,5034746
- Zoning: MR1
Construction
Type & style
- Home type: Townhouse
- Property subtype: Condominium, Townhouse, Duplex
- Attached to another structure: Yes
Materials
- Roof: Rubber
Condition
- Year built: 2017
Utilities & green energy
- Electric: 200+ Amp Service
- Sewer: Public Sewer
- Water: Public
- Utilities for property: for Gas Range, Outdoor Gas Grill Hookup
Community & neighborhood
Security
- Security features: Security System
Community
- Community features: Public Transportation, Shopping, Park, Highway Access, House of Worship, Private School, Public School
Location
- Region: Newton
Price history
| Date | Event | Price |
|---|---|---|
| 7/11/2025 | Sold | $1,900,000-2.6%$570/sqft |
Source: MLS PIN #73384916 Report a problem | ||
| 6/20/2025 | Contingent | $1,950,000$585/sqft |
Source: MLS PIN #73386743 Report a problem | ||
| 6/4/2025 | Listed for sale | $1,950,000+11.4%$585/sqft |
Source: MLS PIN #73384916 Report a problem | ||
| 6/29/2021 | Sold | $1,750,000$525/sqft |
Source: MLS PIN #72830384 Report a problem | ||
Public tax history
Tax history is unavailable.
Neighborhood: Newtonville
Nearby schools
GreatSchools rating
- 6/10Cabot Elementary SchoolGrades: K-5Distance: 0.2 mi
- 7/10Bigelow Middle SchoolGrades: 6-8Distance: 0.8 mi
- 9/10Newton North High SchoolGrades: 9-12Distance: 0.7 mi
Schools provided by the listing agent
- Elementary: Cabot
- Middle: Day
- High: Newton North
Source: MLS PIN. This data may not be complete. We recommend contacting the local school district to confirm school assignments for this home.
Get pre-qualified for a loan
At Zillow Home Loans, we can pre-qualify you in as little as 5 minutes with no impact to your credit score.An equal housing lender. NMLS #10287.

