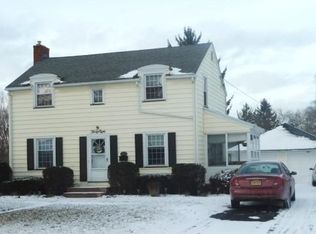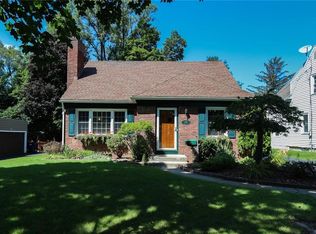Closed
$226,000
26 Salem Rd, Rochester, NY 14622
3beds
1,678sqft
Single Family Residence
Built in 1946
9,147.6 Square Feet Lot
$254,600 Zestimate®
$135/sqft
$2,151 Estimated rent
Home value
$254,600
$242,000 - $267,000
$2,151/mo
Zestimate® history
Loading...
Owner options
Explore your selling options
What's special
You'll LOVE the charm and character in this wonderful Irondequoit cape! The first floor is bright and open with arched doorways, neutral paint colors, beautiful hardwood floors, a formal dining room, 1/2 bath, bonus family room/den and a freshly updated first floor laundry room for ease and extra storage. The hardwoods continue upstairs in the 3 large bedrooms with ample closet space. Lots of opportunity for storage in the dry basement. Enjoy entertaining or letting your doggies roam free in the spacious and fully fenced back yard with patio and fire pit. Vinyl windows, large shed, convenient location close to shopping, Wegmans, 590 and 104, Seabreeze Water Authority & Greenlight network! Square footage measurement from appraisal at last purchase. Showings to begin Wed 9/27 at 5pm with offers due Monday 10/2 at 1pm. Open House Sunday 10/1 from 10:30AM - 12:00PM.
Zillow last checked: 8 hours ago
Listing updated: November 14, 2023 at 06:41am
Listed by:
Sarah M Pastecki 585-727-0836,
Keller Williams Realty Greater Rochester
Bought with:
Mark A. Siwiec, 10491212604
Keller Williams Realty Greater Rochester
Source: NYSAMLSs,MLS#: R1500068 Originating MLS: Rochester
Originating MLS: Rochester
Facts & features
Interior
Bedrooms & bathrooms
- Bedrooms: 3
- Bathrooms: 2
- Full bathrooms: 1
- 1/2 bathrooms: 1
- Main level bathrooms: 1
Heating
- Gas, Hot Water, Steam
Appliances
- Included: Dryer, Dishwasher, Electric Oven, Electric Range, Disposal, Gas Water Heater, Microwave, Refrigerator, Washer
- Laundry: Main Level
Features
- Separate/Formal Dining Room, Other, See Remarks, Window Treatments, Programmable Thermostat
- Flooring: Carpet, Hardwood, Laminate, Luxury Vinyl, Tile, Varies
- Windows: Drapes, Thermal Windows
- Basement: Full
- Has fireplace: No
Interior area
- Total structure area: 1,678
- Total interior livable area: 1,678 sqft
Property
Parking
- Parking features: No Garage
Features
- Levels: Two
- Stories: 2
- Patio & porch: Patio
- Exterior features: Blacktop Driveway, Fully Fenced, Patio
- Fencing: Full
Lot
- Size: 9,147 sqft
- Dimensions: 60 x 150
- Features: Near Public Transit, Rectangular, Rectangular Lot, Residential Lot
Details
- Parcel number: 2634000771800003028000
- Special conditions: Standard
Construction
Type & style
- Home type: SingleFamily
- Architectural style: Cape Cod
- Property subtype: Single Family Residence
Materials
- Stone, Vinyl Siding
- Foundation: Block
- Roof: Asphalt
Condition
- Resale
- Year built: 1946
Utilities & green energy
- Electric: Circuit Breakers
- Sewer: Connected
- Water: Connected, Public
- Utilities for property: Cable Available, High Speed Internet Available, Sewer Connected, Water Connected
Community & neighborhood
Security
- Security features: Radon Mitigation System
Location
- Region: Rochester
- Subdivision: Ridgewood
Other
Other facts
- Listing terms: Cash,Conventional,FHA,VA Loan
Price history
| Date | Event | Price |
|---|---|---|
| 11/8/2023 | Sold | $226,000+33%$135/sqft |
Source: | ||
| 10/2/2023 | Pending sale | $169,900$101/sqft |
Source: | ||
| 9/27/2023 | Listed for sale | $169,900+50.4%$101/sqft |
Source: | ||
| 4/18/2017 | Sold | $113,000-3.3%$67/sqft |
Source: | ||
| 3/3/2017 | Pending sale | $116,900$70/sqft |
Source: Nothnagle - Canandaigua #R1021893 Report a problem | ||
Public tax history
| Year | Property taxes | Tax assessment |
|---|---|---|
| 2024 | -- | $192,000 +10.3% |
| 2023 | -- | $174,000 +54% |
| 2022 | -- | $113,000 |
Find assessor info on the county website
Neighborhood: 14622
Nearby schools
GreatSchools rating
- NAIvan L Green Primary SchoolGrades: PK-2Distance: 0.4 mi
- 3/10East Irondequoit Middle SchoolGrades: 6-8Distance: 1.2 mi
- 6/10Eastridge Senior High SchoolGrades: 9-12Distance: 0.3 mi
Schools provided by the listing agent
- District: East Irondequoit
Source: NYSAMLSs. This data may not be complete. We recommend contacting the local school district to confirm school assignments for this home.

