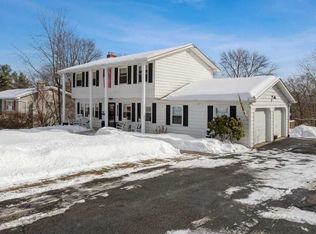Sold for $490,000 on 02/07/24
$490,000
26 Salem Road, Fishkill, NY 12524
3beds
1,996sqft
Single Family Residence, Residential
Built in 1971
0.48 Acres Lot
$534,400 Zestimate®
$245/sqft
$3,698 Estimated rent
Home value
$534,400
$508,000 - $561,000
$3,698/mo
Zestimate® history
Loading...
Owner options
Explore your selling options
What's special
You will fall in love with this meticulously maintained home in the highly desired Dutchess Park area! This three bedroom home lives like a four bedroom with full finished basement.Freshly painted with beautiful hardwood floors throughout main level, this house boasts, New Roof
(2021) as well as new fencing (2022)Stainless steel appliances( 2018),New Wall AC in living room,(2019), New water softener and Reverse osmosis water system (2019) . Master bedroom Jack and Jills with L shaped oversized main bath. Sliding glass doors from Dining room to deck overlook fenced in area and expansive lush and private property that dreams are made of. Downstairs there is a Den/office being used as bedroom, a full family room, with walk out to patio, a half bath and a laundry room. Located minutes away are the local schools, major shopping outlets and restaurants. Close to I-84 and the Taconic Parkway, this location is a commuters delight.Come see it today! Additional Information: ParkingFeatures:2 Car Attached,
Zillow last checked: 8 hours ago
Listing updated: November 16, 2024 at 07:56am
Listed by:
Doreen A. Mastroianni 914-557-3778,
Keller Williams Realty Partner 914-962-0007
Bought with:
Louise Golia-Raymond, 10401352884
Keller Williams Realty Partner
Source: OneKey® MLS,MLS#: H6270666
Facts & features
Interior
Bedrooms & bathrooms
- Bedrooms: 3
- Bathrooms: 2
- Full bathrooms: 1
- 1/2 bathrooms: 1
Bedroom 1
- Level: First
Bedroom 2
- Level: First
Bathroom 1
- Level: First
Bathroom 2
- Level: Lower
Other
- Level: First
Dining room
- Level: First
Family room
- Level: Lower
Kitchen
- Level: First
Laundry
- Level: Lower
Living room
- Level: First
Office
- Level: Lower
Heating
- Baseboard, Hot Water
Cooling
- Wall/Window Unit(s)
Appliances
- Included: Dishwasher, Dryer, Refrigerator, Washer, Indirect Water Heater
Features
- Chandelier, Eat-in Kitchen, Formal Dining
- Flooring: Hardwood
- Basement: Finished
- Attic: Pull Stairs
Interior area
- Total structure area: 1,996
- Total interior livable area: 1,996 sqft
Property
Parking
- Total spaces: 2
- Parking features: Attached
Features
- Patio & porch: Deck, Patio
- Exterior features: Basketball Hoop
- Fencing: Fenced
Lot
- Size: 0.48 Acres
- Features: Near Public Transit, Near School, Near Shops
Details
- Parcel number: 1330896256025485010000
Construction
Type & style
- Home type: SingleFamily
- Architectural style: Ranch
- Property subtype: Single Family Residence, Residential
Materials
- Vinyl Siding
Condition
- Year built: 1971
Utilities & green energy
- Sewer: Public Sewer
- Water: Public
- Utilities for property: Trash Collection Private
Community & neighborhood
Community
- Community features: Park
Location
- Region: Fishkill
- Subdivision: Cedar Hill
Other
Other facts
- Listing agreement: Exclusive Right To Sell
Price history
| Date | Event | Price |
|---|---|---|
| 2/7/2024 | Sold | $490,000+1%$245/sqft |
Source: | ||
| 1/4/2024 | Pending sale | $485,000$243/sqft |
Source: | ||
| 11/29/2023 | Listed for sale | $485,000$243/sqft |
Source: | ||
| 10/23/2023 | Pending sale | $485,000$243/sqft |
Source: | ||
| 9/28/2023 | Listed for sale | $485,000+38.6%$243/sqft |
Source: | ||
Public tax history
| Year | Property taxes | Tax assessment |
|---|---|---|
| 2024 | -- | $455,500 +7.6% |
| 2023 | -- | $423,300 +10.5% |
| 2022 | -- | $383,100 +10% |
Find assessor info on the county website
Neighborhood: Brinckerhoff
Nearby schools
GreatSchools rating
- 8/10Brinckerhoff Elementary SchoolGrades: K-6Distance: 0.5 mi
- 8/10Van Wyck Junior High SchoolGrades: 7-8Distance: 4.8 mi
- 8/10John Jay Senior High SchoolGrades: 9-12Distance: 2.2 mi
Schools provided by the listing agent
- Elementary: Brinckerhoff Elementary School
- Middle: Van Wyck Junior High School
- High: John Jay High School
Source: OneKey® MLS. This data may not be complete. We recommend contacting the local school district to confirm school assignments for this home.
Sell for more on Zillow
Get a free Zillow Showcase℠ listing and you could sell for .
$534,400
2% more+ $10,688
With Zillow Showcase(estimated)
$545,088