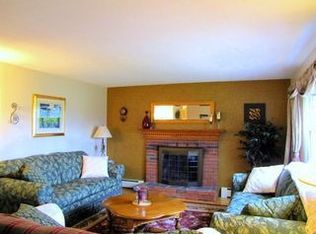WITH IT'S PRIME LOCATION 26 SALEM STREET IS LOCATED ON THE 6TH FAIRWAY OF THE ATKINSON COUNTRY CLUB. This wonderful contemporary cape home offers the home owner a first floor master suite, spacious family room with cathedral ceilings and wood burning fireplace, stunning eat-in kitchen with large island, warm sun drenched den and three season room overlooking the golf course. The second floor offers additional bedroom space, loft with office or guest room area, and a full bath. Lower Level is finished with mudroom, additional bedroom and access to two car garage. Beautiful, well-landscaped yard with mature plantings, numerous perennials & private deck. The home comes complete with updated lighting, security system, and wonderful views!! Property has three bedroom septic. town card listed as two bedroom home
This property is off market, which means it's not currently listed for sale or rent on Zillow. This may be different from what's available on other websites or public sources.

