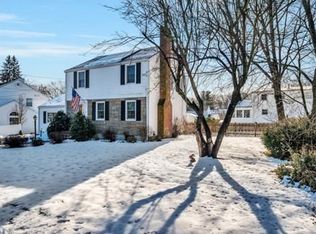Dreaming of a home filled with charm & character? Picture, if you will, a stone front cottage in hills of Ireland ~ this will give you a sense of what will greet you as you arrive to check out this South facing sun-splashed gem. Surprisingly spacious, the living room is the perfect place to gather with friends & family while the cozy dining room allows for great versatility while entertaining as it opens to the updated kitchen complete w/granite counter-tops, maple cabinets & sweet peninsula. A 1/2 bath & 1st floor bedroom complete the main level. On the upper level you'll find a nicely updated bath w/mosaic tiles & 2 generous front to back bedrooms; the master boasts 2 fantastic custom closets! Still want more? The lower level offers a semi-finished room, w/potential for playroom, home office etc. All of this plus C/A, gas heat & insulated windows on a hard to find FLAT, fenced in lot (w/shed) in a friendly neighborhood w/easy access to Rt. 2, Belmont Center & Alewife Station.
This property is off market, which means it's not currently listed for sale or rent on Zillow. This may be different from what's available on other websites or public sources.
