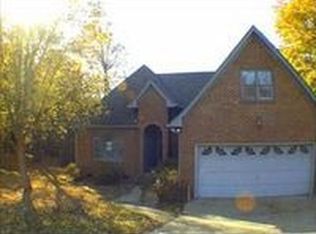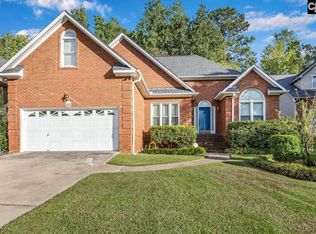Location, Location, Location! This home is conveniently located to restaurants, shopping, I-26 and beautiful Lake Murray. This gorgeous updated home has hardwoods throughout. As you walk in you are welcomed with a beautiful entry way leading you to the formal living and formal dining with molding, hardwood flooring and recessed lighting. There is even a built in china cabinet for storage and plantation shutters in the formal dining. Living room with a stunning stone gas fireplace. The kitchen is perfect for entertaining, open to the living room and eat-in. Master en suite with jetted tub and walk in tiled shower and easy access out to the deck. Two additional bedrooms on main share an updated bathroom with tiled shower. Upstairs bonus room is perfect for an office or use as a 4th bedroom. Enjoy a good book and a cup of coffee on the large deck overlooking fenced in yard. Home comes with a tankless water heater. Make this yours today!
This property is off market, which means it's not currently listed for sale or rent on Zillow. This may be different from what's available on other websites or public sources.

