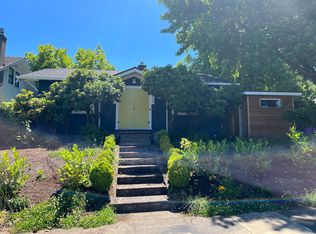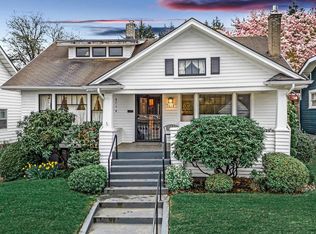Sold
$680,000
26 SE 70th Ave, Portland, OR 97215
3beds
1,520sqft
Residential, Single Family Residence
Built in 1950
5,227.2 Square Feet Lot
$645,300 Zestimate®
$447/sqft
$3,011 Estimated rent
Home value
$645,300
$613,000 - $678,000
$3,011/mo
Zestimate® history
Loading...
Owner options
Explore your selling options
What's special
Meticulous mid-century located just blocks from Mt. Tabor park, and all of the happenings in the Montavilla business district. Pride of ownership and thoughtful updates/improvements are evident throughout. Sun drenched and open main floor living, dining and kitchen spaces. Hardwood floors with classic wood burning fireplace and built-ins. Lovely lower level with spacious bedroom and/or family room with egress window, gas fireplace and more built-ins. A rare double car garage with walk up stair case to second floor storage + a beautiful, private backyard. A fantastic home that is move-in-ready!
Zillow last checked: 8 hours ago
Listing updated: May 17, 2023 at 04:31am
Listed by:
Kevin Caplener 503-888-6999,
Windermere Realty Trust,
Jamie Marion 503-999-7207,
Windermere Realty Trust
Bought with:
Adiam Mehretab, 200908043
Keller Williams PDX Central
Source: RMLS (OR),MLS#: 23337220
Facts & features
Interior
Bedrooms & bathrooms
- Bedrooms: 3
- Bathrooms: 2
- Full bathrooms: 2
- Main level bathrooms: 1
Primary bedroom
- Features: Hardwood Floors
- Level: Main
- Area: 144
- Dimensions: 12 x 12
Bedroom 2
- Features: Hardwood Floors
- Level: Main
- Area: 132
- Dimensions: 12 x 11
Bedroom 3
- Features: Builtin Features, Fireplace Insert, Wallto Wall Carpet
- Level: Lower
- Area: 216
- Dimensions: 18 x 12
Dining room
- Features: Hardwood Floors
- Level: Main
- Area: 99
- Dimensions: 11 x 9
Kitchen
- Features: Dishwasher, Disposal, Free Standing Range, Free Standing Refrigerator
- Level: Main
- Area: 110
- Width: 10
Living room
- Features: Builtin Features, Fireplace, Hardwood Floors
- Level: Main
- Area: 252
- Dimensions: 18 x 14
Heating
- Forced Air, Forced Air 95 Plus, Fireplace(s)
Cooling
- Central Air
Appliances
- Included: Dishwasher, Disposal, Free-Standing Range, Free-Standing Refrigerator, Washer/Dryer, Electric Water Heater
- Laundry: Laundry Room
Features
- Built-in Features, Tile
- Flooring: Hardwood, Wall to Wall Carpet, Wood
- Basement: Finished,Partially Finished
- Number of fireplaces: 2
- Fireplace features: Gas, Wood Burning, Insert
Interior area
- Total structure area: 1,520
- Total interior livable area: 1,520 sqft
Property
Parking
- Total spaces: 2
- Parking features: Driveway, Off Street, Detached
- Garage spaces: 2
- Has uncovered spaces: Yes
Accessibility
- Accessibility features: Main Floor Bedroom Bath, Minimal Steps, Accessibility
Features
- Levels: One
- Stories: 2
- Patio & porch: Covered Patio, Porch
- Exterior features: Garden, Raised Beds, Yard
- Fencing: Fenced
Lot
- Size: 5,227 sqft
- Dimensions: 50 x 103
- Features: Level, SqFt 5000 to 6999
Details
- Parcel number: R193896
- Zoning: R5
Construction
Type & style
- Home type: SingleFamily
- Architectural style: Bungalow
- Property subtype: Residential, Single Family Residence
Materials
- Stucco
- Foundation: Concrete Perimeter
- Roof: Composition
Condition
- Approximately
- New construction: No
- Year built: 1950
Utilities & green energy
- Gas: Gas
- Sewer: Public Sewer
- Water: Public
Community & neighborhood
Location
- Region: Portland
- Subdivision: Mt. Tabor
Other
Other facts
- Listing terms: Cash,Conventional,FHA,VA Loan
- Road surface type: Concrete
Price history
| Date | Event | Price |
|---|---|---|
| 5/17/2023 | Sold | $680,000+2.3%$447/sqft |
Source: | ||
| 4/26/2023 | Pending sale | $665,000$438/sqft |
Source: | ||
| 4/21/2023 | Listed for sale | $665,000+155.8%$438/sqft |
Source: | ||
| 7/3/2008 | Sold | $260,000-10%$171/sqft |
Source: Public Record | ||
| 3/8/2008 | Listed for sale | $289,000+175.2%$190/sqft |
Source: Coldwell Banker** #8013685 | ||
Public tax history
| Year | Property taxes | Tax assessment |
|---|---|---|
| 2025 | $5,375 +3.7% | $199,490 +3% |
| 2024 | $5,182 +4% | $193,680 +3% |
| 2023 | $4,983 +2.2% | $188,040 +3% |
Find assessor info on the county website
Neighborhood: Mount Tabor
Nearby schools
GreatSchools rating
- 8/10Vestal Elementary SchoolGrades: K-5Distance: 0.5 mi
- 9/10Harrison Park SchoolGrades: K-8Distance: 1.3 mi
- 4/10Leodis V. McDaniel High SchoolGrades: 9-12Distance: 1.4 mi
Schools provided by the listing agent
- Elementary: Vestal
- Middle: Roseway Heights
- High: Leodis Mcdaniel
Source: RMLS (OR). This data may not be complete. We recommend contacting the local school district to confirm school assignments for this home.
Get a cash offer in 3 minutes
Find out how much your home could sell for in as little as 3 minutes with a no-obligation cash offer.
Estimated market value
$645,300
Get a cash offer in 3 minutes
Find out how much your home could sell for in as little as 3 minutes with a no-obligation cash offer.
Estimated market value
$645,300

