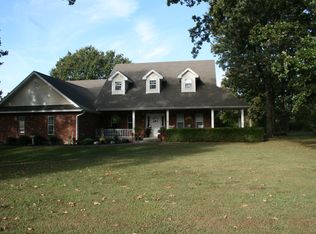All electric home with secluded location on partially wooded lot moments from local amenities and quick access to interstate highway. Lovely home boasts spacious rooms, formal and informal living and dining areas, and walk-out basement. Basement fireplace and partial kitchen. Country views from main level deck, above-ground pool with wood deck to rear. 30' x 50' detached garage w/office area provides plenty of space for what-have-you. Newer Heat pump.
This property is off market, which means it's not currently listed for sale or rent on Zillow. This may be different from what's available on other websites or public sources.

