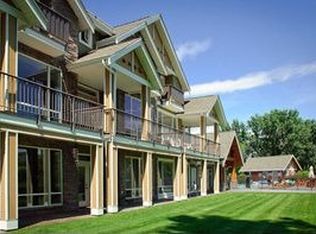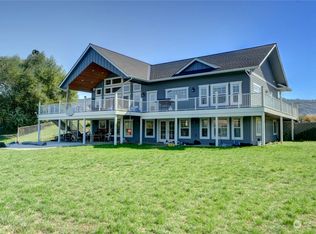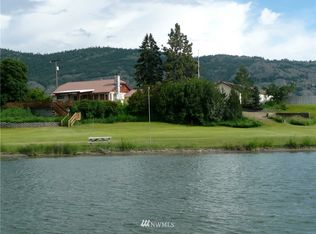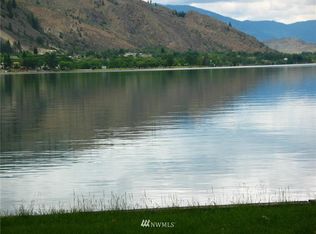Lakefront Development Opportunity of up to 350 units on Lake Osoyoos within walking distance of downtown Oroville. The subject property is 15.12 acres with R-3 Zoning which allows 23.4 units per acre. Water and Sewer City Mainlines currently run to the southeast corner of the property. The sale includes two existing rental houses; one lakefront at 1780 sf and the other 1440 sf, but the value is in the land and the development potential. This property is in the heart of the Okanogan lake and wine country with all sorts of vacation and recreational activities. The lake is one of the warmest and cleanest lakes in the NW which also straddles the Canadian Border and tourist areas. This development site awaits your design plans. Double listed as vacant land nwmls# 1973426 and residential nwmls# 1973279
This property is off market, which means it's not currently listed for sale or rent on Zillow. This may be different from what's available on other websites or public sources.



