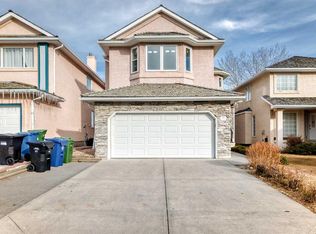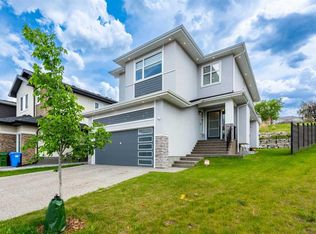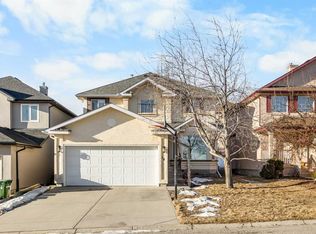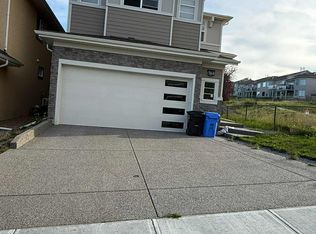Stunning 3-Bedroom Upper Suite Home with Office, Garage & Tree-Lined Backyard 26 Hampstead Rd NW, Calgary Welcome to this beautiful 3-bedroom + 1 office/den, 2.5-bathroom, 2-storey Upper Suite home offering 2,000 sq. ft. of living space in the desirable Hampton Hills community. Key Features: Bright & Open Concept Layout Large windows flood the home with natural light. Spacious Kitchen Plenty of cupboard space, walk-in pantry, and an island for extra prep space. Signature Dining Area 10-foot ceilings and three walls of windows create an elegant dining space, opening onto a 14' x 12' deck with stairs leading to the backyard. Tree-Lined Backyard A peaceful retreat, perfect for entertaining or relaxing. Cozy Living Room Features a stunning stone-faced fireplace for chilly evenings. Dedicated Office/Den Ideal for working from home. Convenient Mudroom & Laundry Provides extra storage and functionality. Oversized Garage Large enough to accommodate a truck and additional storage. Located in a quiet, family-friendly neighborhood, this home is close to parks, schools, shopping, and transit. Available Now! Don't miss out on this incredible rental opportunity. Please note that a 60% of the total utilities will be applied, and billed monthly. Please note that a credit verification will be needed on an application final approval. If interested, please advise number of tenants, desired occupancy date, size and number of pets if applicable, For all viewing requests. Contact us today to book a viewing! If you see this ad, the home is still available.
This property is off market, which means it's not currently listed for sale or rent on Zillow. This may be different from what's available on other websites or public sources.



