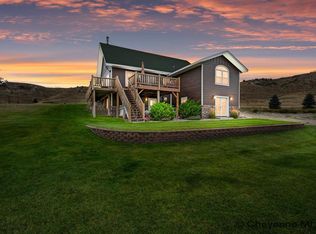Sold
Price Unknown
26 S Gap Rd, Wheatland, WY 82201
5beds
2,440sqft
Rural Residential, Residential
Built in 1995
156.57 Acres Lot
$720,600 Zestimate®
$--/sqft
$2,308 Estimated rent
Home value
$720,600
$627,000 - $821,000
$2,308/mo
Zestimate® history
Loading...
Owner options
Explore your selling options
What's special
Beautiful views of Laramie Peak Mountains. This property has 2 homes, large horse barn, loafing shed, 3 wells, oversized 2 car detached garage, utility shed, shooting range and 156+/- acres. Not covenants on this beautiful rural property. Properties like this are few and far between. The manufactured home has 5 beds/3 baths, vaulted ceilings, built in 2005. The 2nd home has 3 bedrooms/2 baths, open floor plan, needs some TLC.
Zillow last checked: 8 hours ago
Listing updated: April 05, 2023 at 07:25am
Listed by:
Phyllis Gapter 307-331-0589,
#1 Properties
Bought with:
Phyllis Gapter
#1 Properties
Source: Cheyenne BOR,MLS#: 89000
Facts & features
Interior
Bedrooms & bathrooms
- Bedrooms: 5
- Bathrooms: 3
- Full bathrooms: 2
- 1/2 bathrooms: 1
- Main level bathrooms: 3
Primary bedroom
- Level: Main
- Area: 144
- Dimensions: 12 x 12
Bedroom 2
- Level: Main
- Area: 81
- Dimensions: 9 x 9
Bedroom 3
- Level: Main
- Area: 88
- Dimensions: 8 x 11
Bedroom 4
- Level: Main
- Area: 80
- Dimensions: 8 x 10
Bedroom 5
- Level: Main
- Area: 80
- Dimensions: 8 x 10
Bathroom 1
- Features: Full
- Level: Main
Bathroom 2
- Features: Full
- Level: Main
Bathroom 3
- Features: Full
- Level: Main
Dining room
- Level: Main
- Area: 100
- Dimensions: 10 x 10
Kitchen
- Level: Main
- Area: 100
- Dimensions: 10 x 10
Living room
- Level: Main
- Area: 156
- Dimensions: 13 x 12
Heating
- Forced Air, Propane
Cooling
- None
Appliances
- Included: Dishwasher, Range, Refrigerator
- Laundry: Main Level
Features
- Eat-in Kitchen, Pantry, Separate Dining, Vaulted Ceiling(s), Walk-In Closet(s), Main Floor Primary
- Windows: Thermal Windows
- Basement: Crawl Space
- Number of fireplaces: 1
- Fireplace features: One, Electric
Interior area
- Total structure area: 2,440
- Total interior livable area: 2,440 sqft
- Finished area above ground: 2,240
Property
Parking
- Total spaces: 2
- Parking features: 2 Car Detached, Heated Garage, RV Access/Parking
- Garage spaces: 2
Accessibility
- Accessibility features: None
Features
- Patio & porch: Deck
Lot
- Size: 156.57 Acres
- Features: No Landscaping, Native Plants, Pasture
Details
- Additional structures: Utility Shed, Barn(s), Corral(s), Loafing Shed, Outbuilding
- Parcel number: 24661930002600
- Special conditions: None of the Above
- Horses can be raised: Yes
Construction
Type & style
- Home type: SingleFamily
- Property subtype: Rural Residential, Residential
Materials
- Wood/Hardboard
- Roof: Composition/Asphalt
Condition
- New construction: No
- Year built: 1995
Utilities & green energy
- Electric: Rural Electric/Highwest
- Gas: Propane
- Sewer: Septic Tank
- Water: Well
Community & neighborhood
Community
- Community features: Wildlife
Location
- Region: Wheatland
- Subdivision: Wheatland
Other
Other facts
- Listing agreement: N
- Body type: Double Wide
- Listing terms: Cash,Conventional
Price history
| Date | Event | Price |
|---|---|---|
| 3/17/2023 | Sold | -- |
Source: | ||
| 2/27/2023 | Pending sale | $550,000$225/sqft |
Source: | ||
Public tax history
| Year | Property taxes | Tax assessment |
|---|---|---|
| 2025 | $1,596 -29.1% | $29,826 -18% |
| 2024 | $2,252 +3.5% | $36,356 +3.2% |
| 2023 | $2,176 +4.6% | $35,241 +19.4% |
Find assessor info on the county website
Neighborhood: 82201
Nearby schools
GreatSchools rating
- NALibbey Elementary SchoolGrades: K-2Distance: 7.8 mi
- 4/10Wheatland Middle SchoolGrades: 6-8Distance: 8.6 mi
- 5/10Wheatland High SchoolGrades: 9-12Distance: 7.8 mi
