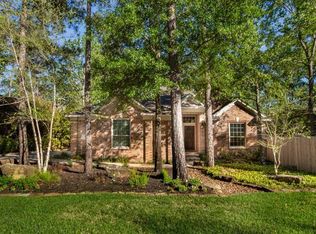Beautiful Weekly Patio Home located in highly desired Capstone Pines on a cul-de-sac street. Tons of fantastic updates include hardwood floors, new roof in 2010 w/30 year impact resistant shingles, Plantation Shutters throughout entire house, granite & tile, A/C 2019, and beautiful landscaping with awesome pergola and paver patio. Recently added putting green in the backyard. Very open floor plan with high ceilings throughout. Gourmet chef\'s Kitchen with tons of counter space. This one will not last long!
This property is off market, which means it's not currently listed for sale or rent on Zillow. This may be different from what's available on other websites or public sources.
