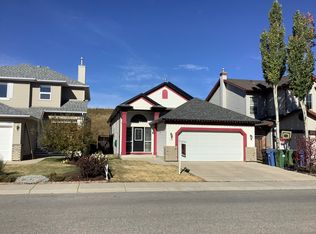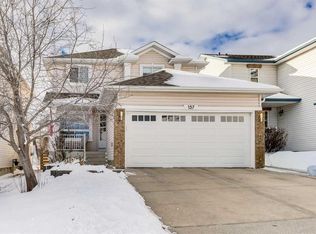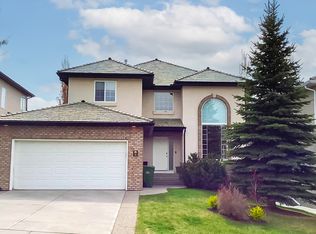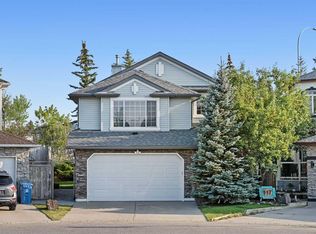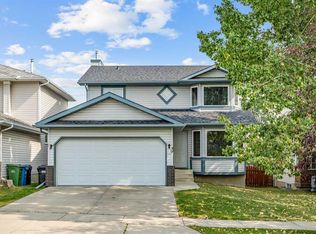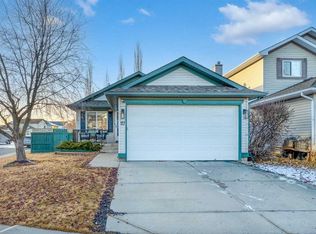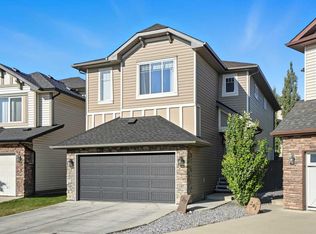26 S Arbour Butte Way NW, Calgary, AB T3G 4L8
What's special
- 21 days |
- 57 |
- 1 |
Likely to sell faster than
Zillow last checked: 8 hours ago
Listing updated: December 07, 2025 at 04:15pm
Art Lee, Associate,
Real Broker,
Ivy Zeng, Associate,
Real Broker
Facts & features
Interior
Bedrooms & bathrooms
- Bedrooms: 3
- Bathrooms: 4
- Full bathrooms: 3
- 1/2 bathrooms: 1
Other
- Level: Second
- Dimensions: 15`6" x 13`3"
Bedroom
- Level: Second
- Dimensions: 11`0" x 9`11"
Bedroom
- Level: Second
- Dimensions: 10`11" x 9`11"
Other
- Level: Main
- Dimensions: 5`11" x 4`6"
Other
- Level: Second
- Dimensions: 4`11" x 7`4"
Other
- Level: Basement
- Dimensions: 12`1" x 7`4"
Other
- Level: Second
- Dimensions: 11`4" x 4`11"
Breakfast nook
- Level: Main
- Dimensions: 6`4" x 11`2"
Dining room
- Level: Main
- Dimensions: 8`11" x 14`2"
Family room
- Level: Second
- Dimensions: 14`1" x 17`0"
Other
- Level: Basement
- Dimensions: 8`0" x 5`0"
Game room
- Level: Basement
- Dimensions: 21`7" x 25`9"
Kitchen
- Level: Main
- Dimensions: 16`8" x 17`0"
Living room
- Level: Main
- Dimensions: 15`8" x 15`0"
Other
- Level: Basement
- Dimensions: 6`4" x 6`11"
Storage
- Level: Basement
- Dimensions: 3`3" x 6`11"
Storage
- Level: Basement
- Dimensions: 2`11" x 9`0"
Storage
- Level: Basement
- Dimensions: 7`10" x 6`2"
Heating
- Forced Air
Cooling
- None
Appliances
- Included: Dishwasher, Dryer, Electric Stove, Garage Control(s), Garburator, Microwave, Range Hood, Refrigerator, Washer
- Laundry: Laundry Room, Main Level
Features
- Built-in Features, Closet Organizers, Kitchen Island, Laminate Counters, Pantry, Recessed Lighting, Walk-In Closet(s), Wet Bar
- Flooring: Carpet, Ceramic Tile, Hardwood, Laminate
- Windows: Window Coverings
- Basement: Full
- Number of fireplaces: 1
- Fireplace features: Gas, Living Room
Interior area
- Total interior livable area: 2,012 sqft
- Finished area above ground: 2,012
- Finished area below ground: 844
Video & virtual tour
Property
Parking
- Total spaces: 4
- Parking features: Concrete, Double Garage Attached, Garage Door Opener, Garage Faces Front
- Attached garage spaces: 2
- Has uncovered spaces: Yes
Features
- Levels: Two,2 Storey
- Stories: 1
- Patio & porch: Deck, Front Porch
- Exterior features: BBQ gas line, Private Yard
- Fencing: Fenced
- Frontage length: 15.47M 50`9"
Lot
- Size: 4,356 Square Feet
- Features: Back Yard, Front Yard, Interior Lot, Landscaped, Lawn, Treed
Details
- Parcel number: 101191283
- Zoning: R-CG
Construction
Type & style
- Home type: SingleFamily
- Property subtype: Single Family Residence
Materials
- Stone, Vinyl Siding, Wood Frame
- Foundation: Concrete Perimeter
- Roof: Asphalt Shingle
Condition
- New construction: No
- Year built: 1998
Community & HOA
Community
- Features: Clubhouse, Lake, Park, Playground, Sidewalks, Street Lights
- Subdivision: Arbour Lake
HOA
- Has HOA: No
- Amenities included: Clubhouse, Park, Playground, Recreation Facilities
- HOA fee: C$318 annually
Location
- Region: Calgary
Financial & listing details
- Price per square foot: C$373/sqft
- Date on market: 11/20/2025
- Inclusions: Organizers in pantry, cabinetry and clothes rail in laundry room, outdoor shed, outdoor umbrella, BBQ, floating shelves in bedroom, black shelf in family room.
(403) 827-4477
By pressing Contact Agent, you agree that the real estate professional identified above may call/text you about your search, which may involve use of automated means and pre-recorded/artificial voices. You don't need to consent as a condition of buying any property, goods, or services. Message/data rates may apply. You also agree to our Terms of Use. Zillow does not endorse any real estate professionals. We may share information about your recent and future site activity with your agent to help them understand what you're looking for in a home.
Price history
Price history
Price history is unavailable.
Public tax history
Public tax history
Tax history is unavailable.Climate risks
Neighborhood: Arbour Lake
Nearby schools
GreatSchools rating
No schools nearby
We couldn't find any schools near this home.
- Loading
