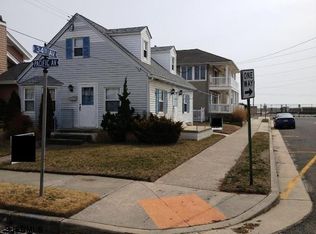Iconic Longport home, thoughtfully updated with modern conveniences by a craftsman woodworker , and just a stone's throw from the beach and tennis courts! This upside down layout home features a first floor with Spanish-tiled entrance and sunroom, a junior master or au pair suite with separate entrance, and a storage/bonus room. The second floor hosts two guest bedrooms, a full bath, and a master suite. But the crowning glory - the third floor - is must-see. Featuring a stunning, wood-planked, lofted ceiling, this main living space is wide open, airy, and bright. A new chef's kitchen features custom tile backsplash, quartz countertops, a Sub Zero fridge, and Jen Air induction range, and a huge granite island with seating for 6. The large living area features a marble-framed gas fireplace and access to two large private decks with ocean views. Sun Light comes through all 4 windows. Book a showing today!
This property is off market, which means it's not currently listed for sale or rent on Zillow. This may be different from what's available on other websites or public sources.
