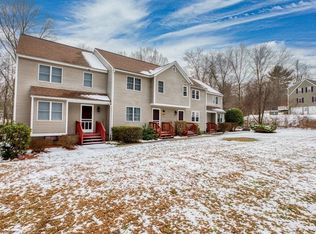Sold for $280,000 on 09/05/25
$280,000
26 Ryan Rd APT 4, North Brookfield, MA 01535
2beds
1,221sqft
Condominium, Townhouse
Built in 1990
436 Square Feet Lot
$284,600 Zestimate®
$229/sqft
$2,274 Estimated rent
Home value
$284,600
$262,000 - $310,000
$2,274/mo
Zestimate® history
Loading...
Owner options
Explore your selling options
What's special
Updated townhouse end unit at Hickory Woods Condominiums. The 4-unit condominium complex is located on a quiet country road with a large front and backyard. The first floor has a half bath, double hall coat closets, living room, dining area, kitchen with stainless steel appliances, granite countertops, shaker style cabinets, and breakfast bar. The large living room leads to an outside deck and backyard. Upstairs is a full bath and two oversized bedrooms each with double closets. The basement has a laundry area and plenty of room for storage or future living space. Move in ready.
Zillow last checked: 8 hours ago
Listing updated: September 06, 2025 at 06:17am
Listed by:
Kris Lippi 855-283-0001,
Get Listed Realty, LLC 860-595-2506
Bought with:
Jessica Smith-Lerner
Abode Real Estate
Source: MLS PIN,MLS#: 73403964
Facts & features
Interior
Bedrooms & bathrooms
- Bedrooms: 2
- Bathrooms: 2
- Full bathrooms: 1
- 1/2 bathrooms: 1
- Main level bathrooms: 1
Primary bedroom
- Features: Closet, Flooring - Wall to Wall Carpet
- Level: Second
- Area: 216
- Dimensions: 18 x 12
Primary bathroom
- Features: No
Bathroom 1
- Features: Bathroom - Full, Bathroom - Tiled With Tub & Shower, Ceiling Fan(s), Closet - Linen, Flooring - Vinyl, Countertops - Stone/Granite/Solid
- Level: Second
- Area: 42
- Dimensions: 7 x 6
Bathroom 2
- Features: Bathroom - Half, Ceiling Fan(s), Countertops - Stone/Granite/Solid
- Level: Main,First
- Area: 21
- Dimensions: 7 x 3
Kitchen
- Features: Flooring - Vinyl, Dining Area, Countertops - Stone/Granite/Solid, Breakfast Bar / Nook, Cabinets - Upgraded, Recessed Lighting, Stainless Steel Appliances, Peninsula
- Level: First
- Area: 228
- Dimensions: 19 x 12
Living room
- Features: Balcony / Deck
- Level: First
- Area: 220
- Dimensions: 20 x 11
Heating
- Electric Baseboard
Cooling
- Window Unit(s)
Appliances
- Laundry: Electric Dryer Hookup, In Basement, In Unit, Washer Hookup
Features
- Flooring: Vinyl, Carpet, Wood Laminate
- Windows: Insulated Windows, Screens
- Has basement: Yes
- Has fireplace: No
- Common walls with other units/homes: End Unit
Interior area
- Total structure area: 1,221
- Total interior livable area: 1,221 sqft
- Finished area above ground: 1,221
Property
Parking
- Total spaces: 2
- Parking features: Off Street, Paved
- Uncovered spaces: 2
Accessibility
- Accessibility features: No
Features
- Patio & porch: Deck, Deck - Wood
- Exterior features: Deck, Deck - Wood, Screens, Rain Gutters, Professional Landscaping
Lot
- Size: 436 sqft
Details
- Parcel number: M:034 B:00095 L:00264,4052638
- Zoning: Re
Construction
Type & style
- Home type: Townhouse
- Property subtype: Condominium, Townhouse
Materials
- Frame, Conventional (2x4-2x6)
- Roof: Shingle
Condition
- Year built: 1990
Utilities & green energy
- Electric: 110 Volts, 220 Volts, Circuit Breakers, 100 Amp Service, Time of Use Meter
- Sewer: Private Sewer
- Water: Public
- Utilities for property: for Electric Range, for Electric Oven, for Electric Dryer, Washer Hookup
Community & neighborhood
Location
- Region: North Brookfield
HOA & financial
HOA
- HOA fee: $295 monthly
- Services included: Water, Sewer, Insurance, Road Maintenance, Maintenance Grounds, Snow Removal
Price history
| Date | Event | Price |
|---|---|---|
| 9/5/2025 | Sold | $280,000-6.4%$229/sqft |
Source: MLS PIN #73403964 | ||
| 7/31/2025 | Contingent | $299,000$245/sqft |
Source: MLS PIN #73403964 | ||
| 7/14/2025 | Listed for sale | $299,000+232.2%$245/sqft |
Source: MLS PIN #73403964 | ||
| 7/31/2019 | Sold | $90,000+9.8%$74/sqft |
Source: Public Record | ||
| 1/10/2019 | Sold | $82,000-18%$67/sqft |
Source: Public Record | ||
Public tax history
| Year | Property taxes | Tax assessment |
|---|---|---|
| 2025 | $2,556 +24% | $180,400 +14.9% |
| 2024 | $2,061 -1.8% | $157,000 |
| 2023 | $2,098 -0.6% | $157,000 +10.6% |
Find assessor info on the county website
Neighborhood: 01535
Nearby schools
GreatSchools rating
- 3/10North Brookfield Elementary SchoolGrades: PK-6Distance: 1.2 mi
- 3/10North Brookfield High SchoolGrades: 7-12Distance: 1.2 mi
Schools provided by the listing agent
- Elementary: Northbrookfield
- Middle: Northbrookfield
- High: Northbrookfield
Source: MLS PIN. This data may not be complete. We recommend contacting the local school district to confirm school assignments for this home.

Get pre-qualified for a loan
At Zillow Home Loans, we can pre-qualify you in as little as 5 minutes with no impact to your credit score.An equal housing lender. NMLS #10287.
Sell for more on Zillow
Get a free Zillow Showcase℠ listing and you could sell for .
$284,600
2% more+ $5,692
With Zillow Showcase(estimated)
$290,292