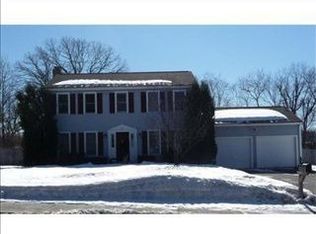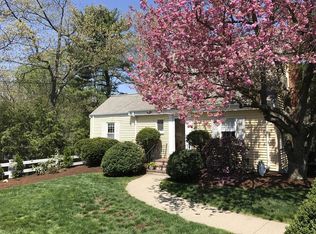Well maintained brick front ranch on a spacious half acre with a fully fenced backyard. Short walk to Ben-Hem elementary and the Wilson middle school. Main living area offers cathedral ceiling, living room with fireplace and dining area open to a well equipped kitchen. Three bedrooms on the main level offer gleaming hardwood floors. Master bedroom includes full bath. Finished room in the basement could be used as a home office/guest room. Spacious two car garage under enters into a 21 x 20 play room. One of the upstairs bedrooms has a separate entrance and a full bath making it idea for in-law or au pair suite. A portion of the property is zoned COM 2, allowing for the potential to operate a small home based business. Very convenient to shopping, restaurants and all major routes.
This property is off market, which means it's not currently listed for sale or rent on Zillow. This may be different from what's available on other websites or public sources.

