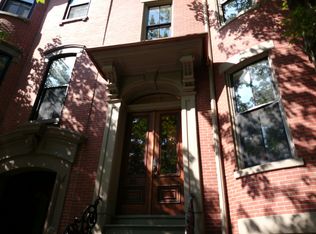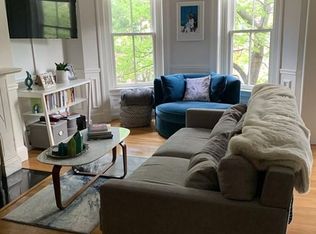Sold for $2,250,000 on 12/02/24
$2,250,000
26 Rutland Sq APT 3, Boston, MA 02118
2beds
1,640sqft
Condo
Built in 1875
-- sqft lot
$2,263,900 Zestimate®
$1,372/sqft
$6,471 Estimated rent
Home value
$2,263,900
$2.06M - $2.49M
$6,471/mo
Zestimate® history
Loading...
Owner options
Explore your selling options
What's special
Beautiful 2+ bed/2.5 bath penthouse duplex w/ period features on picturesque Rutland Square. Enter to lovely curved interior stairway winding up to bright, open-concept living space. Cherry cabinet kitchen features stainless steel appliances including SubZero fridge, gas range & wine fridge, stone countertops, & large island complete w/ convenient breakfast bar. This flows into sunny bow-front living room w/ gas fireplace & built-in storage. Half bath, sizable deck, & separate dining/home office area w/ custom built-ins that could be turned into third bedroom or child's play area also on this level. Upper level offers spacious master bedroom w/ walk-in closet, bow windows, & marble en suite bath. Generously sized second bedroom, additional full bath, & stacked washer/dryer complete this level. Follow stairs all the way up to private roof deck w/ stunning city views. Hardwood floors & plenty of storage throughout. Full parking space included. All this in the heart of historic South End.
Facts & features
Interior
Bedrooms & bathrooms
- Bedrooms: 2
- Bathrooms: 3
- Full bathrooms: 2
- 1/2 bathrooms: 1
Heating
- Forced air, Gas
Cooling
- Central
Appliances
- Included: Dishwasher, Dryer, Range / Oven, Refrigerator
Features
- Flooring: Tile, Hardwood
- Has fireplace: Yes
Interior area
- Total interior livable area: 1,640 sqft
Property
Parking
- Total spaces: 1
Features
- Exterior features: Brick
Lot
- Size: 1,742 sqft
Details
- Parcel number: CBOSW04P02708S006
Construction
Type & style
- Home type: Condo
Materials
- Roof: Other
Condition
- Year built: 1875
Community & neighborhood
Location
- Region: Boston
HOA & financial
HOA
- Has HOA: Yes
- HOA fee: $255 monthly
Other
Other facts
- Amenities: Shopping, Public Transportation, Park
- Appliances: Range, Dishwasher, Refrigerator, Washer, Dryer
- Complex Complete: Yes
- Cooling: Central Air
- Flooring: Wood, Tile
- Hot Water: Natural Gas
- Pets Allowed: Yes W/ Restrictions
- Year Round: Yes
- Master Bath: Yes
- Construction: Brick
- Exterior: Brick
- Heating: Forced Air
- Roof Material: Rubber
- Exterior Unit Features: Deck, Deck - Roof + Access Rights
- Unit Placement: Top/Penthouse
- Utility Connections: Washer Hookup, For Gas Range
- Insulation Feature: Unknown
- Style: Rowhouse, Brownstone
- Fee Interval: Monthly
Price history
| Date | Event | Price |
|---|---|---|
| 12/2/2024 | Sold | $2,250,000+18.4%$1,372/sqft |
Source: Public Record | ||
| 3/25/2020 | Sold | $1,900,000-4.8%$1,159/sqft |
Source: LINK #209927 | ||
| 12/25/2019 | Listing removed | $1,995,000$1,216/sqft |
Source: Keller Williams Realty Boston-Metro ; Back Bay #72532437 | ||
| 7/11/2019 | Listed for sale | $1,995,000+27.1%$1,216/sqft |
Source: Keller Williams Realty Boston-Metro ; Back Bay #72532437 | ||
| 11/18/2013 | Sold | $1,570,000+10.2%$957/sqft |
Source: LINK #148094 | ||
Public tax history
| Year | Property taxes | Tax assessment |
|---|---|---|
| 2026 | $24,758 +10.5% | $2,138,000 +4% |
| 2025 | $22,414 +4.6% | $2,056,300 +3.1% |
| 2024 | $21,431 +3.7% | $1,995,400 +5% |
Find assessor info on the county website
Neighborhood: South End
Nearby schools
GreatSchools rating
- 7/10Hurley K-8 SchoolGrades: PK-8Distance: 0.2 mi
- NACarter SchoolGrades: 7-12Distance: 0.3 mi
- 1/10Mel H King ElementaryGrades: 2-12Distance: 0.3 mi
Get a cash offer in 3 minutes
Find out how much your home could sell for in as little as 3 minutes with a no-obligation cash offer.
Estimated market value
$2,263,900
Get a cash offer in 3 minutes
Find out how much your home could sell for in as little as 3 minutes with a no-obligation cash offer.
Estimated market value
$2,263,900

