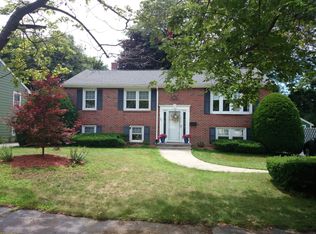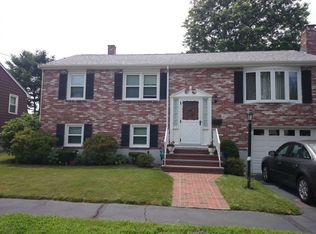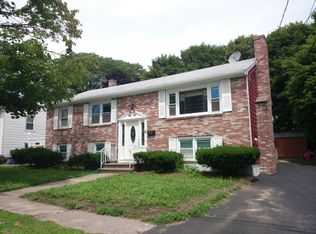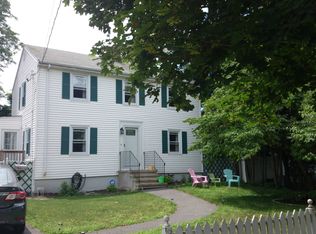Sold for $800,000 on 03/09/23
$800,000
26 Running Brook Rd, West Roxbury, MA 02132
3beds
1,869sqft
Single Family Residence
Built in 1960
6,000 Square Feet Lot
$837,900 Zestimate®
$428/sqft
$3,936 Estimated rent
Home value
$837,900
$796,000 - $880,000
$3,936/mo
Zestimate® history
Loading...
Owner options
Explore your selling options
What's special
***MULTIPLE OFFERS - HIGHEST & BEST DUE MONDAY 2/6/23 6 PM.*** Price seems low? IT IS LOW! Nothing to do but move in to this fully renovated 3-4 bed/2 bath home in highly desirable and quiet West Roxbury neighborhood. The seller chose an "unconventional" listing strategy with a list price that is BELOW MARKET with an offer deadline 5 days after listing, so that we could be sure to close as soon as possible. Renovations include: ALL NEW electrical, plumbing, heating system (which is AC ready), hot water tank, windows, siding and slider to new deck. Completely renovated kitchen and baths. Kitchen outfitted with shaker cabinets, quartz counters and stainless steel appliances with an open floor plan to DR and LR. Gleaming hardwood throughout first floor, new carpet and Vinyl plank flooring. Not to be missed and will go fast. Seller providing 1 YR HOME WARRANTY for free if buyer closes 30 days from P&S. Covers electrical, plumbing, heat, etc.
Zillow last checked: 8 hours ago
Listing updated: March 10, 2023 at 03:53am
Listed by:
Tonja Morrison 508-494-8376,
Proactive Realty 781-843-7255
Bought with:
The Cobi Team
William Raveis R. E. & Home Services
Source: MLS PIN,MLS#: 73075532
Facts & features
Interior
Bedrooms & bathrooms
- Bedrooms: 3
- Bathrooms: 2
- Full bathrooms: 2
- Main level bedrooms: 3
Primary bedroom
- Features: Closet, Flooring - Hardwood, Remodeled, Lighting - Overhead
- Level: Main,First
Bedroom 2
- Features: Closet, Flooring - Hardwood, Remodeled, Lighting - Overhead
- Level: Main,First
Bedroom 3
- Features: Closet, Flooring - Hardwood, Remodeled, Lighting - Overhead
- Level: Main,First
Bathroom 1
- Level: First
Bathroom 2
- Features: Bathroom - 3/4, Closet - Linen, Flooring - Vinyl, Lighting - Sconce, Lighting - Overhead
- Level: Basement
Dining room
- Features: Flooring - Hardwood, Deck - Exterior, Exterior Access, Open Floorplan, Slider, Lighting - Pendant
- Level: Main,First
Family room
- Features: Closet, Flooring - Wall to Wall Carpet, Open Floorplan, Recessed Lighting, Remodeled
- Level: Basement
Kitchen
- Features: Flooring - Hardwood, Dining Area, Countertops - Stone/Granite/Solid, Kitchen Island, Cabinets - Upgraded, Open Floorplan, Recessed Lighting, Remodeled, Stainless Steel Appliances, Gas Stove
- Level: First
Living room
- Features: Flooring - Hardwood, Open Floorplan, Recessed Lighting, Remodeled
- Level: First
Heating
- Central, Forced Air, Natural Gas
Cooling
- None
Appliances
- Laundry: Flooring - Vinyl, Electric Dryer Hookup, Washer Hookup, Lighting - Overhead, In Basement
Features
- Recessed Lighting, Bonus Room, Finish - Sheetrock, Internet Available - Unknown
- Flooring: Vinyl, Carpet, Hardwood, Flooring - Wall to Wall Carpet
- Doors: Insulated Doors
- Windows: Insulated Windows
- Basement: Full,Finished
- Has fireplace: No
Interior area
- Total structure area: 1,869
- Total interior livable area: 1,869 sqft
Property
Parking
- Total spaces: 2
- Parking features: Paved Drive, Off Street, Paved
- Uncovered spaces: 2
Features
- Patio & porch: Deck - Wood
- Exterior features: Deck - Wood, Rain Gutters
Lot
- Size: 6,000 sqft
- Features: Level
Details
- Parcel number: W:20 P:12211 S:000,1437851
- Zoning: R1
Construction
Type & style
- Home type: SingleFamily
- Architectural style: Raised Ranch
- Property subtype: Single Family Residence
Materials
- Frame, Brick
- Foundation: Concrete Perimeter
- Roof: Shingle
Condition
- Updated/Remodeled
- Year built: 1960
Utilities & green energy
- Electric: 100 Amp Service
- Sewer: Public Sewer
- Water: Public
- Utilities for property: for Gas Range, for Electric Oven, for Electric Dryer, Washer Hookup
Community & neighborhood
Community
- Community features: Public Transportation, Shopping, Pool, Park, Golf, Laundromat, Highway Access, House of Worship, Private School, Public School
Location
- Region: West Roxbury
Price history
| Date | Event | Price |
|---|---|---|
| 3/9/2023 | Sold | $800,000+23.1%$428/sqft |
Source: MLS PIN #73075532 Report a problem | ||
| 2/7/2023 | Contingent | $650,000$348/sqft |
Source: MLS PIN #73075532 Report a problem | ||
| 2/2/2023 | Listed for sale | $650,000+4%$348/sqft |
Source: MLS PIN #73075532 Report a problem | ||
| 6/15/2022 | Listing removed | $625,000$334/sqft |
Source: MLS PIN #72989732 Report a problem | ||
| 6/12/2022 | Price change | $625,000-3.8%$334/sqft |
Source: MLS PIN #72989732 Report a problem | ||
Public tax history
| Year | Property taxes | Tax assessment |
|---|---|---|
| 2025 | $8,428 +20.2% | $727,800 +13.2% |
| 2024 | $7,011 +14.1% | $643,200 +12.5% |
| 2023 | $6,142 +6.6% | $571,900 +8% |
Find assessor info on the county website
Neighborhood: West Roxbury
Nearby schools
GreatSchools rating
- 5/10William H Ohrenberger SchoolGrades: 3-8Distance: 0.3 mi
- 2/10Boston Community Leadership AcademyGrades: 7-12Distance: 1.7 mi
- 5/10Kilmer K-8 SchoolGrades: PK-8Distance: 0.8 mi
Get a cash offer in 3 minutes
Find out how much your home could sell for in as little as 3 minutes with a no-obligation cash offer.
Estimated market value
$837,900
Get a cash offer in 3 minutes
Find out how much your home could sell for in as little as 3 minutes with a no-obligation cash offer.
Estimated market value
$837,900



