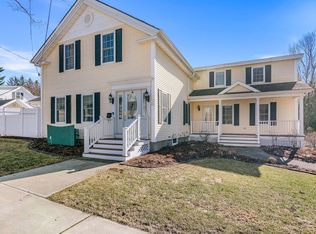Closed
Listed by:
The Paul Martin Team,
M Realty 802-363-9501
Bought with: Poquette Realty
$451,000
26 Rugg Street, St. Albans City, VT 05478
5beds
2,893sqft
Farm
Built in 1861
0.39 Acres Lot
$515,200 Zestimate®
$156/sqft
$3,253 Estimated rent
Home value
$515,200
$489,000 - $546,000
$3,253/mo
Zestimate® history
Loading...
Owner options
Explore your selling options
What's special
This beautifully updated farmhouse is a must see! This home is not only spacious and perfect for entertaining, it also has the potential to create more livable space and even some rental income. Recently renovated with the perfect mix of modern and vintage elements, this home boasts a large first floor primary bedroom with a well-designed ensuite bathroom. With so many bedrooms, there is plenty of space for a home office, craft room and a guest suite, no need to choose between them. The 2-car garage out back has an unfinished space upstairs just waiting to be a guest house or AirBnB. The tastefully landscaped yard will be the perfect place to host gatherings for years to come, especially during Vermont Summers when the trees surrounding the property fill in providing a nice layer of privacy and shade. The inground pool has a massive deck and will be a grill master's dream come true. The fenced in yard is great for pets and the chicken coop can provide all the eggs you want. This home is just a 10 minute walk to Taylor Park, downtown St. Albans, shopping, restaurants, and not too far from the ski areas. Just a short drive to Burlington and a little over an hour to Montreal. **Showings start 1/2/23.
Zillow last checked: 8 hours ago
Listing updated: January 30, 2023 at 09:06am
Listed by:
The Paul Martin Team,
M Realty 802-363-9501
Bought with:
Keri Lombardi-Poquette
Poquette Realty
Source: PrimeMLS,MLS#: 4939707
Facts & features
Interior
Bedrooms & bathrooms
- Bedrooms: 5
- Bathrooms: 3
- Full bathrooms: 2
- 1/2 bathrooms: 1
Heating
- Natural Gas, Hot Air, Radiator
Cooling
- None
Appliances
- Included: Dishwasher, Dryer, Microwave, Electric Range, Refrigerator, Washer, Rented Water Heater
- Laundry: 1st Floor Laundry
Features
- Dining Area, Primary BR w/ BA, Smart Thermostat
- Flooring: Hardwood, Tile, Wood
- Basement: Concrete Floor,Gravel,Interior Access,Interior Entry
Interior area
- Total structure area: 4,197
- Total interior livable area: 2,893 sqft
- Finished area above ground: 2,893
- Finished area below ground: 0
Property
Parking
- Total spaces: 2
- Parking features: Gravel, Garage, Off Street, Detached
- Garage spaces: 2
Accessibility
- Accessibility features: 1st Floor Bedroom, 1st Floor Full Bathroom, 1st Floor Hrd Surfce Flr, 1st Floor Laundry
Features
- Levels: Two
- Stories: 2
- Patio & porch: Covered Porch
- Exterior features: Deck, Garden, Storage, Poultry Coop
- Has private pool: Yes
- Pool features: In Ground
- Fencing: Partial
Lot
- Size: 0.39 Acres
- Features: Landscaped, Near Shopping, Neighborhood, Near Hospital
Details
- Parcel number: 54917301280
- Zoning description: Residential
Construction
Type & style
- Home type: SingleFamily
- Property subtype: Farm
Materials
- Timber Frame, Vinyl Siding
- Foundation: Stone
- Roof: Metal,Architectural Shingle
Condition
- New construction: No
- Year built: 1861
Utilities & green energy
- Electric: Circuit Breakers
- Sewer: Public Sewer
- Utilities for property: Cable at Site
Community & neighborhood
Location
- Region: Saint Albans
Other
Other facts
- Road surface type: Paved
Price history
| Date | Event | Price |
|---|---|---|
| 1/27/2023 | Sold | $451,000+7.6%$156/sqft |
Source: | ||
| 1/4/2023 | Contingent | $419,000$145/sqft |
Source: | ||
| 12/28/2022 | Listed for sale | $419,000+39.4%$145/sqft |
Source: | ||
| 12/30/2019 | Sold | $300,518+0.8%$104/sqft |
Source: | ||
| 10/1/2019 | Price change | $298,000-3.7%$103/sqft |
Source: Paul Poquette Realty Group, LLC #4734121 | ||
Public tax history
| Year | Property taxes | Tax assessment |
|---|---|---|
| 2024 | -- | $258,900 |
| 2023 | -- | $258,900 |
| 2022 | -- | $258,900 |
Find assessor info on the county website
Neighborhood: 05478
Nearby schools
GreatSchools rating
- 3/10St. Albans City Elementary SchoolGrades: PK-8Distance: 1.1 mi
- 5/10Bellows Free Academy Uhsd #48Grades: 9-12Distance: 0.2 mi
Schools provided by the listing agent
- Elementary: St Albans City School
- Middle: St. Albans City School
- High: BFASt Albans
- District: Maple Run USD
Source: PrimeMLS. This data may not be complete. We recommend contacting the local school district to confirm school assignments for this home.

Get pre-qualified for a loan
At Zillow Home Loans, we can pre-qualify you in as little as 5 minutes with no impact to your credit score.An equal housing lender. NMLS #10287.
