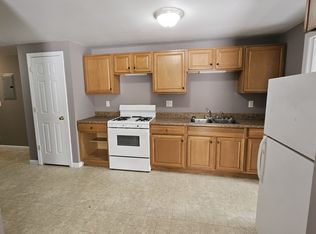Closed
Listed by:
Susan E. Wickart,
Coldwell Banker Hickok and Boardman Off:802-863-1500
Bought with: Rockstar Real Estate Collective
$585,000
26 Rugg Avenue, Milton, VT 05468
4beds
3,950sqft
Single Family Residence
Built in 1988
0.49 Acres Lot
$643,500 Zestimate®
$148/sqft
$3,601 Estimated rent
Home value
$643,500
$611,000 - $676,000
$3,601/mo
Zestimate® history
Loading...
Owner options
Explore your selling options
What's special
Absolutely stunning home with many upgrades. Beautiful oak woodwork throughout including flooring & doors. Light and bright handcrafted kitchen cabinets with glass doors & under cabinetry lighting, butcher block countertop with farmers cast iron sink, sitting nook with storage, an island with granite countertop, Hubbardton Forge lighting, vegetable sink and a built-in wine cabinet - all great for entertaining. You will love the space each room throughout the first floor offers - as well as the 16 x 24 backyard deck including a Weber grill connected to natural gas - wonderful for summertime gatherings. Upstairs offers four bedrooms with nice closet space and two updated full bathrooms. Relax and unwind in the lovely primary bathroom in your therapeutic air tub. The lower level is a wonderful gathering space including much storage area along with a built-in speaker system.
Zillow last checked: 8 hours ago
Listing updated: October 10, 2023 at 11:50am
Listed by:
Susan E. Wickart,
Coldwell Banker Hickok and Boardman Off:802-863-1500
Bought with:
Leland J Ryea
Rockstar Real Estate Collective
Source: PrimeMLS,MLS#: 4963538
Facts & features
Interior
Bedrooms & bathrooms
- Bedrooms: 4
- Bathrooms: 3
- Full bathrooms: 2
- 1/2 bathrooms: 1
Heating
- Natural Gas, Direct Vent, Gas Heater, Zoned
Cooling
- None
Appliances
- Included: ENERGY STAR Qualified Dishwasher, ENERGY STAR Qualified Dryer, Microwave, Electric Range, ENERGY STAR Qualified Refrigerator, ENERGY STAR Qualified Washer, Natural Gas Water Heater
- Laundry: 1st Floor Laundry
Features
- Central Vacuum, Kitchen Island, Primary BR w/ BA, Natural Woodwork, Wired for Sound, Walk-in Pantry, Programmable Thermostat, Smart Thermostat
- Flooring: Carpet, Ceramic Tile, Hardwood, Marble
- Windows: Blinds, Screens
- Basement: Climate Controlled,Finished,Full,Insulated,Interior Stairs,Storage Space,Interior Entry
- Attic: Attic with Hatch/Skuttle
- Has fireplace: Yes
- Fireplace features: Fireplace Screens/Equip, Wood Burning
Interior area
- Total structure area: 4,140
- Total interior livable area: 3,950 sqft
- Finished area above ground: 2,668
- Finished area below ground: 1,282
Property
Parking
- Total spaces: 2
- Parking features: Paved, Auto Open, Attached
- Garage spaces: 2
Accessibility
- Accessibility features: 1st Floor 1/2 Bathroom, 1st Floor Laundry
Features
- Levels: One and One Half
- Stories: 1
- Exterior features: Deck, Shed
- Has spa: Yes
- Spa features: Bath
- Frontage length: Road frontage: 154
Lot
- Size: 0.49 Acres
- Features: Level, Subdivided
Details
- Parcel number: 39612311254
- Zoning description: Residential
Construction
Type & style
- Home type: SingleFamily
- Architectural style: Cape
- Property subtype: Single Family Residence
Materials
- Wood Frame, Clapboard Exterior
- Foundation: Poured Concrete
- Roof: Architectural Shingle
Condition
- New construction: No
- Year built: 1988
Utilities & green energy
- Electric: 200+ Amp Service, Circuit Breakers
- Sewer: Public Sewer
- Utilities for property: Underground Gas, Phone Available
Community & neighborhood
Security
- Security features: Carbon Monoxide Detector(s), Battery Smoke Detector
Location
- Region: Milton
Other
Other facts
- Road surface type: Paved
Price history
| Date | Event | Price |
|---|---|---|
| 10/10/2023 | Sold | $585,000-2.5%$148/sqft |
Source: | ||
| 7/31/2023 | Listed for sale | $599,900$152/sqft |
Source: | ||
Public tax history
| Year | Property taxes | Tax assessment |
|---|---|---|
| 2024 | -- | $515,400 |
| 2023 | -- | $515,400 |
| 2022 | -- | $515,400 +41.1% |
Find assessor info on the county website
Neighborhood: 05468
Nearby schools
GreatSchools rating
- 4/10Milton Middle SchoolGrades: 5-8Distance: 0.6 mi
- 8/10Milton Senior High SchoolGrades: 9-12Distance: 0.9 mi
- 4/10Milton Elementary SchoolGrades: PK-4Distance: 0.6 mi
Schools provided by the listing agent
- Elementary: Milton Elementary School
- Middle: Milton Jr High School
- High: Milton Senior High School
- District: Milton
Source: PrimeMLS. This data may not be complete. We recommend contacting the local school district to confirm school assignments for this home.

Get pre-qualified for a loan
At Zillow Home Loans, we can pre-qualify you in as little as 5 minutes with no impact to your credit score.An equal housing lender. NMLS #10287.
