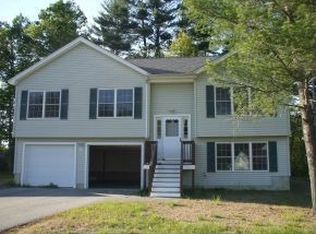Charming three bedroom Colonial with a two car attached garage. This lovely home is situated on a level lot, close to town, shopping & restaurants. Home features spacious kitchen/dining which opens up to the living room which is perfect for entertaining. Full bath & laundry completes the first floor. Upstairs you will find three bedrooms & a full bath. Basement has two additional finished rooms which completes this home. Brand new slider off dining opens up to large deck perfect for barbecuing, or relaxing! Easy access for commuting.New carpeting through out, updated lighting fixtures! Nothing to do here! Move in ready
This property is off market, which means it's not currently listed for sale or rent on Zillow. This may be different from what's available on other websites or public sources.

