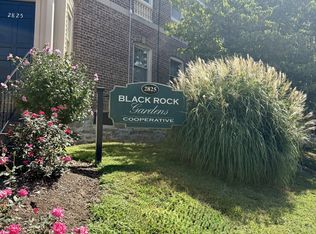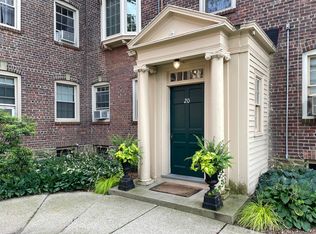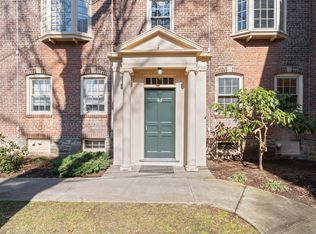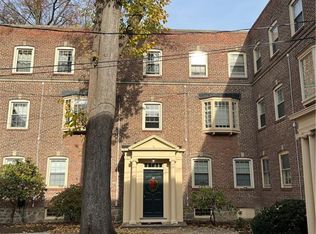Sold for $133,000
$133,000
26 Rowsley Street #5, Bridgeport, CT 06605
2beds
750sqft
Stock Cooperative, Apartment
Built in 1918
-- sqft lot
$136,000 Zestimate®
$177/sqft
$2,057 Estimated rent
Maximize your home sale
Get more eyes on your listing so you can sell faster and for more.
Home value
$136,000
$122,000 - $151,000
$2,057/mo
Zestimate® history
Loading...
Owner options
Explore your selling options
What's special
Welcome to 26 Rowsley Street Unit 5! This 3rd floor spacious unit is bathed in sunlight and great energy. This 4 room layout offers a generous sized living room, primary bedroom, dining room which is technically a second bedroom with deep closets, kitchen, pantry and bonus enclosed porch! There are beautiful hard wood floors under the carpets and behind the sheetrock walls is beautiful exposed brick which many owners bring to light in renovations. Each room offers plenty of storage and there is additional storage available in the basement. Laundry can be added to the unit or basement. Common charges include heat, property taxes, hot water, water and sewer. Parking lot reserved for residents is on Rowsley Street. The unit must be owner-occupied and the sale is subject to approval by the co-op board. Fabulous location for commuters- Black Rock is known for great restaurants and cafes and proximity to everything else! Bring your finishing touches. Floor plan is in downloads.
Zillow last checked: 8 hours ago
Listing updated: July 14, 2025 at 05:45pm
Listed by:
Jennifer Lynne 203-517-5023,
Coldwell Banker Realty 203-452-3700
Bought with:
Robert Filotei, RES.0769232
Berkshire Hathaway NE Prop.
Source: Smart MLS,MLS#: 24093484
Facts & features
Interior
Bedrooms & bathrooms
- Bedrooms: 2
- Bathrooms: 1
- Full bathrooms: 1
Primary bedroom
- Level: Main
Bedroom
- Level: Main
Kitchen
- Level: Main
Living room
- Level: Main
Heating
- Radiator, Natural Gas
Cooling
- None
Appliances
- Included: Oven/Range, Refrigerator, Gas Water Heater, Water Heater
Features
- Basement: Full,Unfinished,Storage Space
- Attic: None
- Has fireplace: No
- Common walls with other units/homes: End Unit
Interior area
- Total structure area: 750
- Total interior livable area: 750 sqft
- Finished area above ground: 750
Property
Parking
- Parking features: None
Features
- Stories: 1
- Waterfront features: Beach Access
Lot
- Features: Historic District
Details
- Parcel number: 999999999
- Zoning: RC
Construction
Type & style
- Home type: Condo
- Architectural style: Apartment
- Property subtype: Stock Cooperative, Apartment
- Attached to another structure: Yes
Materials
- Brick
Condition
- New construction: No
- Year built: 1918
Details
- Builder model: 4 Room Unit
Utilities & green energy
- Sewer: Public Sewer
- Water: Public
Community & neighborhood
Location
- Region: Bridgeport
- Subdivision: Black Rock
HOA & financial
HOA
- Has HOA: Yes
- HOA fee: $572 monthly
- Amenities included: Management, Taxes
- Services included: Maintenance Grounds, Trash, Snow Removal, Heat, Hot Water, Water, Sewer
Price history
| Date | Event | Price |
|---|---|---|
| 7/11/2025 | Sold | $133,000-5%$177/sqft |
Source: | ||
| 6/1/2025 | Pending sale | $140,000$187/sqft |
Source: | ||
| 5/5/2025 | Listed for sale | $140,000+75%$187/sqft |
Source: | ||
| 11/20/2012 | Listing removed | $80,000$107/sqft |
Source: William Raveis Real Estate #98535752 Report a problem | ||
| 11/11/2011 | Price change | $80,000-19.2%$107/sqft |
Source: William Raveis Real Estate #98497708 Report a problem | ||
Public tax history
Tax history is unavailable.
Neighborhood: Black Rock
Nearby schools
GreatSchools rating
- 4/10Black Rock SchoolGrades: PK-8Distance: 0.1 mi
- 1/10Bassick High SchoolGrades: 9-12Distance: 1.4 mi
- 3/10Bridgeport Military AcademyGrades: 9-12Distance: 1.5 mi

Get pre-qualified for a loan
At Zillow Home Loans, we can pre-qualify you in as little as 5 minutes with no impact to your credit score.An equal housing lender. NMLS #10287.



