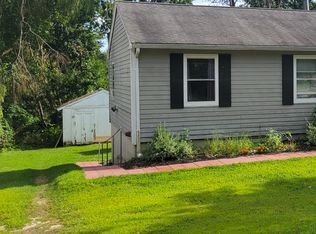Great location, no shortage on living space or room for storage in this spacious home with a detached 24x24 turn key building which offers an abundance of options to what it is you may be looking for! The first floor interior has been beautifully painted. This home has a nice open concept kitchen, living room & dining area. There is a wonderful breakfast bar, the living room offers lots of sunlight, all bedrooms are on the 1st floor, some of which you may want to utilize as an office or a playroom, the washer & dryer are located in the full bath, making it easy to keep up w/laundry. The det. building could work perfectly for in home business. Its fully heated, has a sitting area. The deep & tall oversized 2 car garage awaits all of your vehicles & toys. The front yard is fenced in & the back yard is level and mostly private waiting for the desired fire pit and outdoor entertaining space! This is a great opportunity to live near many great things to do and be in a sought after neighborhood. Horne street school is just around the corner & you can easily get to tennis courts, shopping, restaurants, Wentworth Douglas Hospital & Garrison Hill Park. Come add your personal touches to this lovely large home. Close to public transportation, less than a 5 min drive to Liberty.
This property is off market, which means it's not currently listed for sale or rent on Zillow. This may be different from what's available on other websites or public sources.

