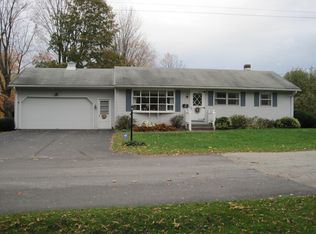Closed
Listed by:
Max S Walker,
Watson Realty & Associates 802-773-3500
Bought with: Watson Realty & Associates
$290,000
26 Ronaldo Court, Rutland City, VT 05701
3beds
1,747sqft
Ranch
Built in 1966
0.39 Acres Lot
$342,200 Zestimate®
$166/sqft
$2,547 Estimated rent
Home value
$342,200
$325,000 - $363,000
$2,547/mo
Zestimate® history
Loading...
Owner options
Explore your selling options
What's special
Spacious raised ranch in Rutland City with many upgrades including renovated kitchen and bathrooms. The house features two pellet stoves and an electric heat pump. Nicely refinished wood floors and cabinets, fresh sheetrock, new doors and doorframes and appealing paint colors makes everything feel fresh and new. The home also features spacious bedrooms, large closets, a living room and an oversized family room suitable for a growing household or multigenerational living. It sits on one of Rutland's most charming city lots
Zillow last checked: 8 hours ago
Listing updated: October 17, 2023 at 01:06pm
Listed by:
Max S Walker,
Watson Realty & Associates 802-773-3500
Bought with:
Max S Walker
Watson Realty & Associates
Source: PrimeMLS,MLS#: 4968187
Facts & features
Interior
Bedrooms & bathrooms
- Bedrooms: 3
- Bathrooms: 2
- Full bathrooms: 1
- 1/2 bathrooms: 1
Heating
- Oil, Pellet Stove, Baseboard, Electric, Heat Pump
Cooling
- Mini Split
Appliances
- Included: Dishwasher, Disposal, Dryer, Microwave, Electric Range, Refrigerator, Washer, Oil Water Heater
Features
- Ceiling Fan(s), Dining Area, Natural Light
- Flooring: Carpet, Tile, Wood
- Windows: Blinds
- Basement: Climate Controlled,Concrete,Finished,Full,Interior Stairs,Storage Space,Walkout,Interior Access,Walk-Out Access
Interior area
- Total structure area: 2,197
- Total interior livable area: 1,747 sqft
- Finished area above ground: 1,747
- Finished area below ground: 0
Property
Parking
- Parking features: Paved
Features
- Levels: Two
- Stories: 2
- Exterior features: Deck
Lot
- Size: 0.39 Acres
- Features: City Lot
Details
- Parcel number: 54017011028
- Zoning description: Residential
Construction
Type & style
- Home type: SingleFamily
- Architectural style: Raised Ranch
- Property subtype: Ranch
Materials
- Wood Frame, Vinyl Siding
- Foundation: Concrete
- Roof: Asphalt Shingle
Condition
- New construction: No
- Year built: 1966
Utilities & green energy
- Electric: Circuit Breakers
- Sewer: Public Sewer
Community & neighborhood
Location
- Region: Rutland
Other
Other facts
- Road surface type: Paved
Price history
| Date | Event | Price |
|---|---|---|
| 10/17/2023 | Sold | $290,000+48.7%$166/sqft |
Source: | ||
| 9/14/2006 | Sold | $195,000$112/sqft |
Source: Public Record Report a problem | ||
Public tax history
| Year | Property taxes | Tax assessment |
|---|---|---|
| 2024 | -- | $162,500 |
| 2023 | -- | $162,500 |
| 2022 | -- | $162,500 |
Find assessor info on the county website
Neighborhood: Rutland City
Nearby schools
GreatSchools rating
- NARutland Northeast Primary SchoolGrades: PK-2Distance: 0.7 mi
- 3/10Rutland Middle SchoolGrades: 7-8Distance: 1.1 mi
- 8/10Rutland Senior High SchoolGrades: 9-12Distance: 0.8 mi

Get pre-qualified for a loan
At Zillow Home Loans, we can pre-qualify you in as little as 5 minutes with no impact to your credit score.An equal housing lender. NMLS #10287.
