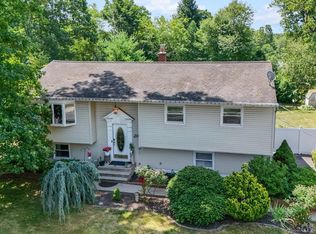Sold for $620,000
$620,000
26 Rolling Rd, East Brunswick, NJ 08816
3beds
1,594sqft
Single Family Residence
Built in 1964
0.35 Acres Lot
$631,400 Zestimate®
$389/sqft
$3,623 Estimated rent
Home value
$631,400
$575,000 - $695,000
$3,623/mo
Zestimate® history
Loading...
Owner options
Explore your selling options
What's special
Stunning north-facing custom home located in the coveted Frost community. This beautiful, sun-drenched home offers the perfect blend of comfort, style, and convenience. Step through the inviting foyer into the spacious living and dining area, ideal for entertaining or everyday relaxation. The gourmet eat-in kitchen is perfect for preparing your favorite meals. On the second level, you'll find a generous family room with two skylights that flood the space with natural light. The third level features a luxurious primary suite with a private bath, along with two additional bedrooms and a main bath. The versatile space on the lower level can be used as a den or home office. Step down to the basement with laundry facilities and abundant storage. Outside, enjoy the serene, tree-lined, fenced-in backyard-perfect for relaxing or entertaining-fcomplete with an inground pool and a spacious patio. Conveniently located near Rt 18, Rt 1, NJ Turnpike, Downtown New Brunswick, Rutgers University, and major hospitals. Close to houses of worship, NYC buses, shopping, dining, and recreational amenities. Located within the highly acclaimed Frost Elementary and East Brunswick's award-winning Blue Ribbon Schools, providing top-tier education in a sought-after community!
Zillow last checked: 8 hours ago
Listing updated: June 10, 2025 at 05:48am
Listed by:
JANE MUELLER,
RE/MAX FIRST REALTY, INC. 732-257-3500
Source: All Jersey MLS,MLS#: 2509286R
Facts & features
Interior
Bedrooms & bathrooms
- Bedrooms: 3
- Bathrooms: 3
- Full bathrooms: 2
- 1/2 bathrooms: 1
Primary bedroom
- Features: Full Bath
Dining room
- Features: Living Dining Combo
Kitchen
- Features: Eat-in Kitchen
Basement
- Area: 668
Heating
- Forced Air
Cooling
- Central Air
Appliances
- Included: Dishwasher, Dryer, Electric Range/Oven, Refrigerator, Washer, Gas Water Heater
Features
- Skylight, Entrance Foyer, Kitchen, Bath Half, Living Room, Den, Dining Room, Family Room, 3 Bedrooms, Bath Full, Bath Main
- Flooring: Carpet, Ceramic Tile, Wood
- Windows: Skylight(s)
- Basement: Partial, Storage Space, Utility Room, Laundry Facilities
- Has fireplace: No
Interior area
- Total structure area: 1,594
- Total interior livable area: 1,594 sqft
Property
Parking
- Total spaces: 1
- Parking features: 1 Car Width, Garage, Attached
- Attached garage spaces: 1
- Has uncovered spaces: Yes
Features
- Levels: Three Or More, Multi/Split
- Stories: 2
- Patio & porch: Patio
- Exterior features: Patio, Fencing/Wall, Yard
- Pool features: In Ground
- Fencing: Fencing/Wall
Lot
- Size: 0.35 Acres
- Dimensions: 146.00 x 103.00
- Features: Near Shopping, See Remarks, Near Public Transit
Details
- Parcel number: 0400762000000010
- Zoning: R3
Construction
Type & style
- Home type: SingleFamily
- Architectural style: Split Level
- Property subtype: Single Family Residence
Materials
- Roof: Asphalt
Condition
- Year built: 1964
Utilities & green energy
- Gas: Natural Gas
- Sewer: Public Sewer
- Water: Public
- Utilities for property: Electricity Connected, Natural Gas Connected
Community & neighborhood
Location
- Region: East Brunswick
Other
Other facts
- Ownership: Fee Simple
Price history
| Date | Event | Price |
|---|---|---|
| 6/9/2025 | Sold | $620,000+3.3%$389/sqft |
Source: | ||
| 3/11/2025 | Contingent | $599,990$376/sqft |
Source: | ||
| 2/21/2025 | Listed for sale | $599,990+9.3%$376/sqft |
Source: | ||
| 5/19/2023 | Listing removed | -- |
Source: | ||
| 5/3/2023 | Listed for sale | $549,000+189.7%$344/sqft |
Source: | ||
Public tax history
| Year | Property taxes | Tax assessment |
|---|---|---|
| 2025 | $11,692 | $98,900 |
| 2024 | $11,692 +2.8% | $98,900 |
| 2023 | $11,375 +0.3% | $98,900 |
Find assessor info on the county website
Neighborhood: 08816
Nearby schools
GreatSchools rating
- 7/10Frost Elementary SchoolGrades: PK-4Distance: 0.4 mi
- 5/10Churchill Junior High SchoolGrades: 7-9Distance: 3.1 mi
- 9/10East Brunswick High SchoolGrades: 10-12Distance: 1.2 mi
Get a cash offer in 3 minutes
Find out how much your home could sell for in as little as 3 minutes with a no-obligation cash offer.
Estimated market value
$631,400
