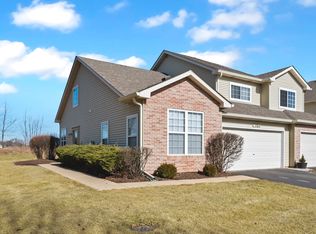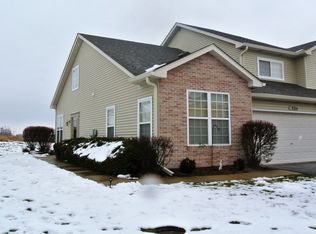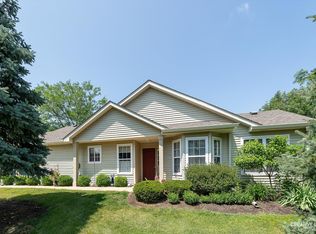Closed
$257,000
26 Rolling Oaks Rd #C, Sugar Grove, IL 60554
3beds
1,466sqft
Townhouse, Single Family Residence
Built in 2004
3,510 Square Feet Lot
$262,000 Zestimate®
$175/sqft
$2,348 Estimated rent
Home value
$262,000
$236,000 - $291,000
$2,348/mo
Zestimate® history
Loading...
Owner options
Explore your selling options
What's special
PRICE REDUCTION!!! Welcome to this beautiful 3-bedroom, 1.5-bath townhome, offering a perfect blend of comfort and convenience. Step inside to find a bright and airy living space with an abundance of natural light and soaring 16ft ceiling. The spacious kitchen boasts ample cabinetry with breakfast bar, open to a cozy dining area-perfect for entertaining. A first-floor laundry and half bathroom complete the main level. Upstairs, three generously sized bedrooms provide plenty of space for relaxation, while the large bathroom creates a peaceful escape from the everyday. The second floor 9x10 loft overlooks the living room and adds even more flexibility, allowing endless possibilities. The spacious 2-car garage offers ample room for both vehicles and extra storage. Enjoy outdoor living and farm field views on the private concrete patio with privacy fenced backyard, ideal for morning coffee or evening gatherings. Located in the desirable Rolling Oaks subdivision with easy living -including lawn maintenance and snow removal- this home is just minutes from shopping, dining, parks, and I-88. Don't miss out on this fantastic opportunity-schedule your showing today!
Zillow last checked: 8 hours ago
Listing updated: May 29, 2025 at 05:47am
Listing courtesy of:
Calvin Wilson 779-435-3313,
eXp Realty
Bought with:
Logan Monette
Redfin Corporation
Source: MRED as distributed by MLS GRID,MLS#: 12325115
Facts & features
Interior
Bedrooms & bathrooms
- Bedrooms: 3
- Bathrooms: 2
- Full bathrooms: 1
- 1/2 bathrooms: 1
Primary bedroom
- Features: Flooring (Carpet)
- Level: Second
- Area: 180 Square Feet
- Dimensions: 15X12
Bedroom 2
- Features: Flooring (Carpet)
- Level: Second
- Area: 120 Square Feet
- Dimensions: 12X10
Bedroom 3
- Features: Flooring (Carpet)
- Level: Second
- Area: 110 Square Feet
- Dimensions: 11X10
Dining room
- Features: Flooring (Vinyl)
- Level: Main
- Area: 108 Square Feet
- Dimensions: 12X9
Kitchen
- Features: Kitchen (Eating Area-Breakfast Bar), Flooring (Vinyl)
- Level: Main
- Area: 108 Square Feet
- Dimensions: 12X9
Laundry
- Level: Main
- Area: 55 Square Feet
- Dimensions: 5X11
Living room
- Features: Flooring (Vinyl)
- Level: Main
- Area: 195 Square Feet
- Dimensions: 15X13
Loft
- Features: Flooring (Carpet)
- Level: Second
- Area: 90 Square Feet
- Dimensions: 9X10
Heating
- Natural Gas, Forced Air
Cooling
- Central Air
Appliances
- Included: Range, Microwave, Dishwasher, Refrigerator, Gas Water Heater
- Laundry: Main Level, In Unit
Features
- Basement: None
Interior area
- Total structure area: 0
- Total interior livable area: 1,466 sqft
Property
Parking
- Total spaces: 2
- Parking features: Asphalt, Garage Door Opener, On Site, Garage Owned, Attached, Garage
- Attached garage spaces: 2
- Has uncovered spaces: Yes
Accessibility
- Accessibility features: No Disability Access
Features
- Patio & porch: Patio
Lot
- Size: 3,510 sqft
- Dimensions: 26X135
- Features: Cul-De-Sac, Landscaped
Details
- Parcel number: 1428206015
- Special conditions: None
- Other equipment: Ceiling Fan(s)
Construction
Type & style
- Home type: Townhouse
- Property subtype: Townhouse, Single Family Residence
Materials
- Vinyl Siding, Brick
- Foundation: Concrete Perimeter
Condition
- New construction: No
- Year built: 2004
Utilities & green energy
- Sewer: Public Sewer
- Water: Public
Community & neighborhood
Security
- Security features: Carbon Monoxide Detector(s)
Location
- Region: Sugar Grove
- Subdivision: Rolling Oaks
HOA & financial
HOA
- Has HOA: Yes
- HOA fee: $245 monthly
- Services included: Insurance, Exterior Maintenance, Lawn Care, Snow Removal
Other
Other facts
- Listing terms: Conventional
- Ownership: Fee Simple w/ HO Assn.
Price history
| Date | Event | Price |
|---|---|---|
| 5/28/2025 | Sold | $257,000-3%$175/sqft |
Source: | ||
| 4/28/2025 | Contingent | $265,000$181/sqft |
Source: | ||
| 4/10/2025 | Price change | $265,000-3.6%$181/sqft |
Source: | ||
| 3/31/2025 | Listed for sale | $275,000+64.2%$188/sqft |
Source: | ||
| 2/27/2004 | Sold | $167,500$114/sqft |
Source: Public Record | ||
Public tax history
| Year | Property taxes | Tax assessment |
|---|---|---|
| 2024 | $5,588 +4% | $72,293 +10.9% |
| 2023 | $5,372 +2.5% | $65,199 +8.3% |
| 2022 | $5,239 +3.9% | $60,191 +5.1% |
Find assessor info on the county website
Neighborhood: 60554
Nearby schools
GreatSchools rating
- 3/10Kaneland Mcdole Elementary SchoolGrades: PK-5Distance: 2.6 mi
- 3/10Harter Middle SchoolGrades: 6-8Distance: 3.4 mi
- 8/10Kaneland Senior High SchoolGrades: 9-12Distance: 10.3 mi
Schools provided by the listing agent
- District: 302
Source: MRED as distributed by MLS GRID. This data may not be complete. We recommend contacting the local school district to confirm school assignments for this home.

Get pre-qualified for a loan
At Zillow Home Loans, we can pre-qualify you in as little as 5 minutes with no impact to your credit score.An equal housing lender. NMLS #10287.
Sell for more on Zillow
Get a free Zillow Showcase℠ listing and you could sell for .
$262,000
2% more+ $5,240
With Zillow Showcase(estimated)
$267,240

