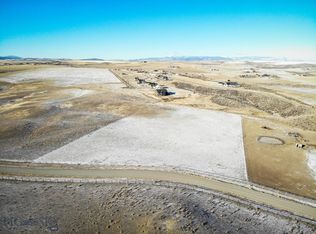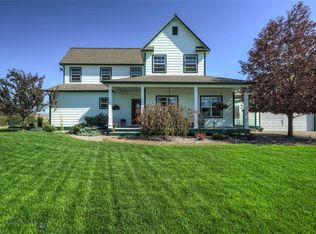Looking for a home on 10 acres with the ability to keep your horses on site? Well here is your opportunity! Rarely does a listing like this come up in the area. Two contiguous 5 acre lots come with the home that are fenced and ready for your horses! The home has three bedrooms and two bathrooms with a spacious master suite on the main level. The living room is cozy with a nice wood insert fireplace and stone surround. Downstairs is also ready for your improvements with over 1,500 square feet of space to work with. Right off the kitchen the back deck is also a great place to relax and enjoy the peace and quiet that rolling glen ranch has to offer. The 2 car garage is detached and also has space upstairs to build a separate dwelling as needed. The shop/barn is 36x60 with 14' sidewalls and a 12' door.
This property is off market, which means it's not currently listed for sale or rent on Zillow. This may be different from what's available on other websites or public sources.


