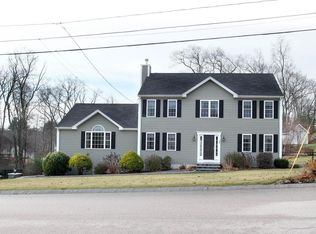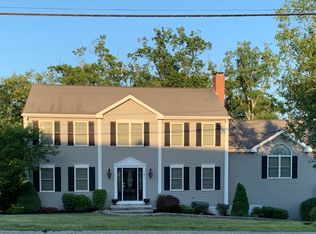Sold for $590,000
$590,000
26 Roland Way, Milford, MA 01757
3beds
1,650sqft
Single Family Residence
Built in 2009
1.03 Acres Lot
$634,800 Zestimate®
$358/sqft
$3,212 Estimated rent
Home value
$634,800
$603,000 - $667,000
$3,212/mo
Zestimate® history
Loading...
Owner options
Explore your selling options
What's special
Wonderful location for this fabulous 2009 built colonial in a highly desirable neighborhood. This home features: sunny kitchen with eat-in area, granite counter, tile floor & access to large exterior deck. Nice family room with a gas fireplace, open floor plan & hardwood floors. Large living room with hardwood floors, nice 1/2 bath with laundry, rounds out the first floor. Upstairs has a primary suite with full bathroom & walk-in closet. There are 2 other nice size bedrooms & a full bath. Lower level has high ceilings, walk-out to patio & ready to be finished (will add another 792 sqft). Nice fenced in backyard, two car garage, central ac, nicely landscaped with patio & front walkway. Pack your bags & move-in! Close to restaurants, highway access, & stores.
Zillow last checked: 8 hours ago
Listing updated: November 10, 2023 at 03:05pm
Listed by:
Kristen Foster 978-618-3154,
William Raveis R.E. & Home Services 978-443-0334
Bought with:
Dimple Shah
Aura Prime Realty
Source: MLS PIN,MLS#: 73164598
Facts & features
Interior
Bedrooms & bathrooms
- Bedrooms: 3
- Bathrooms: 3
- Full bathrooms: 2
- 1/2 bathrooms: 1
Primary bedroom
- Features: Bathroom - Full, Walk-In Closet(s), Flooring - Wall to Wall Carpet
- Level: Second
- Area: 228
- Dimensions: 19 x 12
Bedroom 2
- Features: Closet, Flooring - Wall to Wall Carpet
- Level: Second
- Area: 144
- Dimensions: 12 x 12
Bedroom 3
- Features: Closet, Flooring - Wall to Wall Carpet
- Level: Second
- Area: 132
- Dimensions: 12 x 11
Primary bathroom
- Features: Yes
Bathroom 1
- Features: Bathroom - Half, Flooring - Stone/Ceramic Tile
- Level: First
Bathroom 2
- Features: Bathroom - Full, Bathroom - With Tub & Shower, Flooring - Stone/Ceramic Tile
- Level: Second
Bathroom 3
- Features: Bathroom - Full, Bathroom - With Shower Stall
- Level: Second
Family room
- Features: Flooring - Hardwood, Open Floorplan
- Level: First
- Area: 192
- Dimensions: 16 x 12
Kitchen
- Features: Flooring - Stone/Ceramic Tile, Dining Area, Countertops - Stone/Granite/Solid, Deck - Exterior, Open Floorplan
- Level: First
- Area: 286
- Dimensions: 22 x 13
Living room
- Features: Flooring - Hardwood
- Level: First
- Area: 192
- Dimensions: 16 x 12
Heating
- Forced Air, Oil, Propane
Cooling
- Central Air
Appliances
- Laundry: First Floor
Features
- Flooring: Wood, Tile, Carpet
- Doors: Insulated Doors
- Windows: Insulated Windows
- Basement: Full,Walk-Out Access
- Number of fireplaces: 1
- Fireplace features: Family Room
Interior area
- Total structure area: 1,650
- Total interior livable area: 1,650 sqft
Property
Parking
- Total spaces: 8
- Parking features: Attached, Storage, Paved Drive, Off Street
- Attached garage spaces: 2
- Uncovered spaces: 6
Features
- Patio & porch: Deck - Wood, Patio
- Exterior features: Deck - Wood, Patio, Rain Gutters, Decorative Lighting, Fenced Yard
- Fencing: Fenced/Enclosed,Fenced
Lot
- Size: 1.03 Acres
- Features: Gentle Sloping
Details
- Parcel number: 4135387
- Zoning: SFR
Construction
Type & style
- Home type: SingleFamily
- Architectural style: Colonial
- Property subtype: Single Family Residence
Materials
- Foundation: Concrete Perimeter
- Roof: Shingle
Condition
- Year built: 2009
Utilities & green energy
- Electric: Circuit Breakers, 200+ Amp Service
- Sewer: Public Sewer
- Water: Public
Community & neighborhood
Community
- Community features: Shopping, Park, Walk/Jog Trails, Medical Facility, Conservation Area, Highway Access
Location
- Region: Milford
Price history
| Date | Event | Price |
|---|---|---|
| 11/10/2023 | Sold | $590,000+2.6%$358/sqft |
Source: MLS PIN #73164598 Report a problem | ||
| 10/2/2023 | Pending sale | $575,000$348/sqft |
Source: | ||
| 9/28/2023 | Listed for sale | $575,000+53.3%$348/sqft |
Source: MLS PIN #73164598 Report a problem | ||
| 7/24/2015 | Sold | $375,000+1.4%$227/sqft |
Source: Public Record Report a problem | ||
| 6/8/2015 | Pending sale | $369,900$224/sqft |
Source: Afonso Real Estate #71833985 Report a problem | ||
Public tax history
| Year | Property taxes | Tax assessment |
|---|---|---|
| 2025 | $7,876 +2.2% | $615,300 +6.1% |
| 2024 | $7,704 +9% | $579,700 +18.5% |
| 2023 | $7,069 +4.8% | $489,200 +11.6% |
Find assessor info on the county website
Neighborhood: 01757
Nearby schools
GreatSchools rating
- NAMemorial Elementary SchoolGrades: K-2Distance: 1.7 mi
- 2/10Stacy Middle SchoolGrades: 6-8Distance: 1.5 mi
- 3/10Milford High SchoolGrades: 9-12Distance: 2.1 mi
Get a cash offer in 3 minutes
Find out how much your home could sell for in as little as 3 minutes with a no-obligation cash offer.
Estimated market value$634,800
Get a cash offer in 3 minutes
Find out how much your home could sell for in as little as 3 minutes with a no-obligation cash offer.
Estimated market value
$634,800

