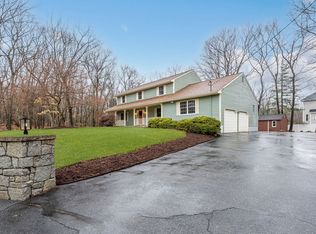OH CANCELLED. INSTANT EQUITY WITH A LITTLE SWEAT- oversized 5 bedroom 3200 sq.ft. home at end of cul de sac. Near $1.2 m homes! When you arrive, you'll fall in love w/this prominent home sitting adjacent to forest land. Gorgeous colonial combines 2 elegant levels w/oversized rooms & ample closets. Bright, open kitchen & abundance of cabinets/closets opens to lovely dining room & grand "fireplaced" familyroom w/cathedral ceilings. Large 1st floor bedroom/office. Sun-filled 1st floor also boasts "fireplaced" formal living room, laundry & powder room. Door opens to elevated deck overlooking expansive flat yard, abutting conservation. Staircase leads to 2nd floor serene MasterSuite w/large closets & 3 additional spacious bedrms & large full bath complete 2nd level. Over 1300 sq ft. of open space in Lower level with sliding doors to quiet backyard is perfect for future entertaining. Abundance of storage. Oversized 2 Car garage! Bring your vision to restore home's grandeur!
This property is off market, which means it's not currently listed for sale or rent on Zillow. This may be different from what's available on other websites or public sources.
