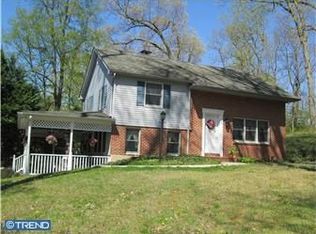Sold for $545,000 on 05/05/23
$545,000
26 Robins Way, Chadds Ford, PA 19317
5beds
2,528sqft
Single Family Residence
Built in 1957
0.5 Acres Lot
$631,600 Zestimate®
$216/sqft
$3,707 Estimated rent
Home value
$631,600
$600,000 - $669,000
$3,707/mo
Zestimate® history
Loading...
Owner options
Explore your selling options
What's special
Beautifully updated and expanded 5 bedroom, 2+ bath home with 2,528 square feet of fabulous living space in the sought after Garnet Valley school district, nestled on just under a half acre in the lovely valley of Chadds Ford; ideally located minutes from Delaware shopping, the Brandywine River, nature trails, Penn Woods Winery,Garnet Valley schools, parks, Brandywine Youth Clubs, Kicks dance studio, Garnet Valley Gymnastics, Darlington Arts Center, libraries, shopping, corporate centers, airports, Philadelphia, Wilmington, Media, West Chester and more. Only available as a result of downsizing & relocation, this exceptional home features great interior living spaces including a large family room, a lovely formal living room that warmly welcomes you into the main front entrance, an adjacent sunroom, and a first floor en suite is perfect for an in-law suite, nanny suite or even a master suite. The en suite bath has been recently renovated with a gorgeous fully tiled walk-in shower, new lighting, new double sink vanity and countertop with Pfister faucets. The chefs kitchen is adjacent to a breakfast room and formal dining room as well as the first floor en suite and is fully updated offering upgraded Kraftmaid cabinets, beautiful tile flooring, tile backsplash, granite counter tops and stainless appliances. For added convenience there is a first floor laundry / half bath. The upper level features four more bedrooms and a tiled bath that has also been completely renovated and enlarged, featuring a new vanity, recessed lights and sconce lights enveloping the mirrored cabinet and tiled bath. The outdoor space boasts a fully fenced backyard, composite deck, concrete patio off the sunroom and a beautiful gazebo to relax in. Additional major updates include vinyl siding and stucco exterior (2020), roof, gutters, downspouts and gutter guards (main roof 2006 & secondary roof 2022), newer heater (2004) and air conditioning system (2003), mini split system in family room (2011), and lots more (please refer to the more detailed list attached to the mls listing in Bright or ask listing agent for a copy). This home is a must see to appreciate. ** Open House that was scheduled is canceled **
Zillow last checked: 8 hours ago
Listing updated: May 05, 2023 at 05:28am
Listed by:
John Williams 610-406-7905,
Springer Realty Group
Bought with:
Nova Crespo, 5012959
Compass
Source: Bright MLS,MLS#: PADE2039934
Facts & features
Interior
Bedrooms & bathrooms
- Bedrooms: 5
- Bathrooms: 3
- Full bathrooms: 2
- 1/2 bathrooms: 1
Basement
- Area: 0
Heating
- Hot Water, Oil
Cooling
- Central Air, Electric
Appliances
- Included: Built-In Range, Microwave, Dishwasher, Disposal, Dryer, Stainless Steel Appliance(s), Cooktop, Washer, Water Heater
- Laundry: Lower Level, Laundry Room
Features
- Breakfast Area, Ceiling Fan(s), Combination Kitchen/Dining, Combination Kitchen/Living, Dining Area, Formal/Separate Dining Room, Kitchen - Gourmet, Pantry, Primary Bath(s), Upgraded Countertops, Dry Wall, Vaulted Ceiling(s)
- Flooring: Carpet, Ceramic Tile, Wood, Tile/Brick
- Windows: Bay/Bow, Double Hung, Double Pane Windows, Energy Efficient, Insulated Windows, Skylight(s), Vinyl Clad
- Has basement: No
- Number of fireplaces: 1
Interior area
- Total structure area: 2,528
- Total interior livable area: 2,528 sqft
- Finished area above ground: 2,528
- Finished area below ground: 0
Property
Parking
- Total spaces: 4
- Parking features: Asphalt, Driveway, Off Street, On Street
- Uncovered spaces: 4
Accessibility
- Accessibility features: None
Features
- Levels: Multi/Split,Two and One Half
- Stories: 2
- Patio & porch: Patio, Porch
- Exterior features: Extensive Hardscape, Lighting, Flood Lights, Storage
- Pool features: None
- Fencing: Board,Cyclone
Lot
- Size: 0.50 Acres
- Features: Front Yard, Landscaped, Rear Yard, SideYard(s)
Details
- Additional structures: Above Grade, Below Grade, Outbuilding
- Parcel number: 13000064200
- Zoning: RESIDENTIAL
- Zoning description: Residential
- Special conditions: Standard
Construction
Type & style
- Home type: SingleFamily
- Architectural style: Colonial
- Property subtype: Single Family Residence
Materials
- Vinyl Siding, Stucco
- Foundation: Crawl Space
- Roof: Architectural Shingle,Asphalt
Condition
- Excellent
- New construction: No
- Year built: 1957
Utilities & green energy
- Sewer: Private Sewer
- Water: Public
Community & neighborhood
Location
- Region: Chadds Ford
- Subdivision: Conestoga Village
- Municipality: CONCORD TWP
Other
Other facts
- Listing agreement: Exclusive Right To Sell
- Ownership: Fee Simple
Price history
| Date | Event | Price |
|---|---|---|
| 5/5/2023 | Sold | $545,000$216/sqft |
Source: | ||
| 2/4/2023 | Contingent | $545,000+1.1%$216/sqft |
Source: | ||
| 2/1/2023 | Listed for sale | $539,000+126.9%$213/sqft |
Source: | ||
| 12/30/2003 | Sold | $237,500$94/sqft |
Source: Public Record | ||
Public tax history
| Year | Property taxes | Tax assessment |
|---|---|---|
| 2025 | $7,194 +5.1% | $300,590 |
| 2024 | $6,844 +2.6% | $300,590 |
| 2023 | $6,673 +1.1% | $300,590 |
Find assessor info on the county website
Neighborhood: 19317
Nearby schools
GreatSchools rating
- NAConcord El SchoolGrades: K-2Distance: 2 mi
- 7/10Garnet Valley Middle SchoolGrades: 6-8Distance: 1.9 mi
- 10/10Garnet Valley High SchoolGrades: 9-12Distance: 2.4 mi
Schools provided by the listing agent
- Elementary: Garnet Valley Elem
- Middle: Garnet Valley
- High: Garnet Valley High
- District: Garnet Valley
Source: Bright MLS. This data may not be complete. We recommend contacting the local school district to confirm school assignments for this home.

Get pre-qualified for a loan
At Zillow Home Loans, we can pre-qualify you in as little as 5 minutes with no impact to your credit score.An equal housing lender. NMLS #10287.
Sell for more on Zillow
Get a free Zillow Showcase℠ listing and you could sell for .
$631,600
2% more+ $12,632
With Zillow Showcase(estimated)
$644,232