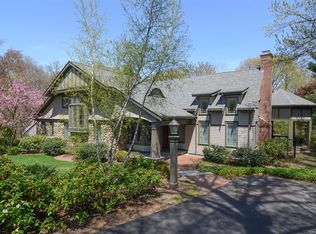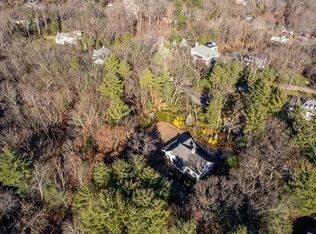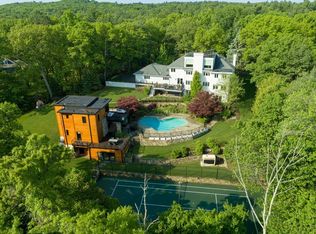Sold for $3,750,000 on 06/23/23
$3,750,000
26 Robin Rd, Weston, MA 02493
5beds
5,809sqft
Single Family Residence
Built in 1997
2.06 Acres Lot
$4,050,100 Zestimate®
$646/sqft
$13,017 Estimated rent
Home value
$4,050,100
$3.69M - $4.46M
$13,017/mo
Zestimate® history
Loading...
Owner options
Explore your selling options
What's special
Gorgeous colonial set amidst lush 2.06 acre grounds on private road in prestigious Country Club area offers sun-drenched, beautifully designed space for family living & grand entertaining. A stunning fluted-column covered porch opens to a soaring 2-story beamed foyer that sweeps into living room with bay window, fireplace flanked by elegant built-ins & dining room with doors to spacious deck. Office off living room has bay window & window seat, convenient access to foyer/full bath & French doors to serene bedroom. Gourmet cherry/granite kitchen with island, butler's pantry, breakfast area opens to front-to-back family room with fireplace & window-lined sunroom & doors to deck. Vaulted ceiling primary bedroom is a peaceful retreat with fireplace seating, 2 walk-in closets, spa bath; 3 additional sunny bedrooms, laundry on 2nd floor. Walk-out lower level has media room/fireplace/sliders to patio, gym, full bath, storage & access to 3-car garage. Prime commuter location.
Zillow last checked: 8 hours ago
Listing updated: June 23, 2023 at 12:58pm
Listed by:
Melissa Dailey 617-699-3922,
Coldwell Banker Realty - Wellesley 781-237-9090,
Kathryn Alphas Richlen 781-507-1650
Bought with:
Dean Poritzky
Engel & Volkers Wellesley
Source: MLS PIN,MLS#: 73083223
Facts & features
Interior
Bedrooms & bathrooms
- Bedrooms: 5
- Bathrooms: 6
- Full bathrooms: 5
- 1/2 bathrooms: 1
Primary bedroom
- Features: Bathroom - Full, Closet/Cabinets - Custom Built, Flooring - Wall to Wall Carpet
- Level: Second
- Area: 396
- Dimensions: 18 x 22
Bedroom 2
- Features: Bathroom - Full, Closet, Flooring - Hardwood
- Level: Second
- Area: 273
- Dimensions: 21 x 13
Bedroom 3
- Features: Closet, Flooring - Hardwood
- Level: Second
- Area: 165
- Dimensions: 11 x 15
Bedroom 4
- Features: Bathroom - Full, Closet, Flooring - Hardwood
- Level: Second
- Area: 180
- Dimensions: 15 x 12
Bedroom 5
- Features: Closet, Flooring - Hardwood
- Level: First
- Area: 396
- Dimensions: 18 x 22
Primary bathroom
- Features: Yes
Bathroom 1
- Features: Bathroom - Half
- Level: First
Bathroom 2
- Features: Bathroom - Full
- Level: First
Bathroom 3
- Features: Bathroom - Full
- Level: Basement
Dining room
- Features: Flooring - Hardwood, Exterior Access
- Level: First
- Area: 216
- Dimensions: 12 x 18
Family room
- Features: Flooring - Hardwood
- Level: First
- Area: 221
- Dimensions: 13 x 17
Kitchen
- Features: Flooring - Hardwood, Pantry, Countertops - Stone/Granite/Solid, Kitchen Island, Recessed Lighting, Gas Stove
- Level: Main,First
- Area: 304
- Dimensions: 16 x 19
Living room
- Features: Flooring - Hardwood
- Level: First
- Area: 357
- Dimensions: 21 x 17
Office
- Features: Closet/Cabinets - Custom Built, Flooring - Hardwood
- Level: First
- Area: 330
- Dimensions: 22 x 15
Heating
- Baseboard, Natural Gas, Fireplace
Cooling
- Central Air
Appliances
- Laundry: Flooring - Stone/Ceramic Tile, Second Floor
Features
- Bathroom - Full, Bathroom - Double Vanity/Sink, Bathroom - Tiled With Tub & Shower, Closet/Cabinets - Custom Built, Bathroom, Play Room, Exercise Room, Office, Library, Sun Room
- Flooring: Tile, Carpet, Hardwood, Flooring - Wall to Wall Carpet, Flooring - Hardwood
- Doors: French Doors
- Basement: Partially Finished,Walk-Out Access,Garage Access
- Number of fireplaces: 4
- Fireplace features: Family Room, Living Room, Master Bedroom
Interior area
- Total structure area: 5,809
- Total interior livable area: 5,809 sqft
Property
Parking
- Total spaces: 9
- Parking features: Attached, Under, Garage Door Opener, Paved Drive, Off Street, Paved
- Attached garage spaces: 3
- Uncovered spaces: 6
Features
- Patio & porch: Porch, Deck - Wood
- Exterior features: Balcony / Deck, Porch, Deck - Wood
Lot
- Size: 2.06 Acres
Details
- Parcel number: M:034.0 L:0031 S:000.0,868310
- Zoning: RES
Construction
Type & style
- Home type: SingleFamily
- Architectural style: Colonial
- Property subtype: Single Family Residence
Materials
- Frame
- Foundation: Irregular
- Roof: Shingle
Condition
- Year built: 1997
Utilities & green energy
- Sewer: Private Sewer
- Water: Public
Community & neighborhood
Security
- Security features: Security System
Community
- Community features: Walk/Jog Trails, Conservation Area, House of Worship, Private School
Location
- Region: Weston
Price history
| Date | Event | Price |
|---|---|---|
| 6/23/2023 | Sold | $3,750,000-3.7%$646/sqft |
Source: MLS PIN #73083223 Report a problem | ||
| 3/1/2023 | Listed for sale | $3,895,000+596.8%$671/sqft |
Source: MLS PIN #73083223 Report a problem | ||
| 5/31/1996 | Sold | $559,000+6.5%$96/sqft |
Source: Public Record Report a problem | ||
| 11/10/1994 | Sold | $525,000$90/sqft |
Source: Public Record Report a problem | ||
Public tax history
| Year | Property taxes | Tax assessment |
|---|---|---|
| 2025 | $39,584 -3.6% | $3,566,100 -3.5% |
| 2024 | $41,074 +17.8% | $3,693,700 +25.4% |
| 2023 | $34,872 +2.2% | $2,945,300 +10.6% |
Find assessor info on the county website
Neighborhood: 02493
Nearby schools
GreatSchools rating
- 10/10Country Elementary SchoolGrades: PK-3Distance: 1 mi
- 8/10Weston Middle SchoolGrades: 6-8Distance: 1.9 mi
- 9/10Weston High SchoolGrades: 9-12Distance: 2.1 mi
Schools provided by the listing agent
- Elementary: Weston Elem
- Middle: Weston Middle
- High: Weston High
Source: MLS PIN. This data may not be complete. We recommend contacting the local school district to confirm school assignments for this home.
Get a cash offer in 3 minutes
Find out how much your home could sell for in as little as 3 minutes with a no-obligation cash offer.
Estimated market value
$4,050,100
Get a cash offer in 3 minutes
Find out how much your home could sell for in as little as 3 minutes with a no-obligation cash offer.
Estimated market value
$4,050,100


