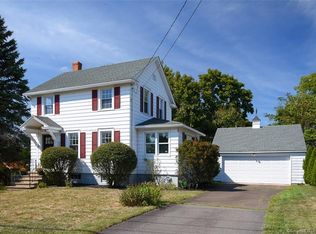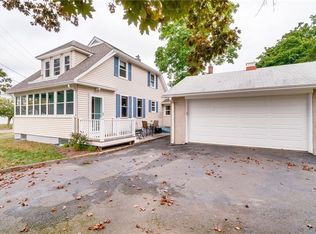Sold for $330,000 on 06/05/24
$330,000
26 Roberts Street, Middletown, CT 06457
3beds
1,144sqft
Single Family Residence
Built in 1919
6,534 Square Feet Lot
$355,400 Zestimate®
$288/sqft
$2,230 Estimated rent
Home value
$355,400
$320,000 - $394,000
$2,230/mo
Zestimate® history
Loading...
Owner options
Explore your selling options
What's special
Step back in time with this enchanting vintage colonial nestled in the heart of Middletown. Boasting three bedrooms, one bath, and a plethora of updates, this home seamlessly blends historic charm with modern convenience. You will be greeted by a sunny front porch, perfect for sipping your morning coffee or enjoying the evening breeze. Step inside to discover meticulously refinished hardwood floors that exude warmth and character, along with fresh paint throughout.The main level living areas provide ample room for entertaining guests or simply relaxing with loved ones. The farmhouse style kitchen has been thoughtfully updated with modern stainless steel appliances including a slide-in gas range and Bosch dishwasher, while the herringbone pattern wooden bar top is the perfect place to share a glass of wine and good conversation with friends. Escape to the outdoors and unwind on the large deck, ideal for summer barbecues. The partially fenced yard offers privacy and plenty of space for outdoor activities and gardening. This home is not only charming but also practical, with updated mechanicals including a brand new electrical panel and electric hot water heater. The front porch and kitchen have brand new roofing while the main house is approx 5 years old. Easy to care for vinyl siding, windows, and gutter guards will ensure peace of mind for years to come. Conveniently located with easy access to Rt. 9. Broker/Owner *Highest & Best Deadline 5/5/24 5PM*
Zillow last checked: 8 hours ago
Listing updated: October 01, 2024 at 01:30am
Listed by:
Doug Coby 203-645-2453,
Property Edge 888-499-0909
Bought with:
Angela Aresco, RES.0795220
Carl Guild & Associates
Source: Smart MLS,MLS#: 24013026
Facts & features
Interior
Bedrooms & bathrooms
- Bedrooms: 3
- Bathrooms: 1
- Full bathrooms: 1
Primary bedroom
- Features: Remodeled, Hardwood Floor
- Level: Upper
- Area: 132 Square Feet
- Dimensions: 11 x 12
Bedroom
- Features: Remodeled, Hardwood Floor
- Level: Upper
- Area: 120 Square Feet
- Dimensions: 10 x 12
Bedroom
- Features: Remodeled, Hardwood Floor
- Level: Upper
- Area: 72 Square Feet
- Dimensions: 8 x 9
Dining room
- Features: Remodeled, Hardwood Floor
- Level: Main
- Area: 108 Square Feet
- Dimensions: 9 x 12
Kitchen
- Features: Remodeled, Breakfast Bar, Eating Space, Vinyl Floor
- Level: Main
- Area: 170 Square Feet
- Dimensions: 10 x 17
Living room
- Features: Remodeled, Hardwood Floor
- Level: Main
- Area: 176 Square Feet
- Dimensions: 11 x 16
Other
- Features: Hardwood Floor
- Level: Main
- Area: 154 Square Feet
- Dimensions: 7 x 22
Heating
- Forced Air, Natural Gas
Cooling
- None
Appliances
- Included: Gas Range, Refrigerator, Dishwasher, Electric Water Heater, Water Heater
- Laundry: Lower Level
Features
- Basement: Full,Unfinished
- Attic: Storage,Pull Down Stairs
- Has fireplace: No
Interior area
- Total structure area: 1,144
- Total interior livable area: 1,144 sqft
- Finished area above ground: 1,144
Property
Parking
- Parking features: None
Features
- Patio & porch: Porch, Deck
- Exterior features: Sidewalk, Rain Gutters, Garden
- Fencing: Partial,Chain Link
Lot
- Size: 6,534 sqft
- Features: Dry, Cleared
Details
- Parcel number: 1011742
- Zoning: RPZ
Construction
Type & style
- Home type: SingleFamily
- Architectural style: Colonial
- Property subtype: Single Family Residence
Materials
- Vinyl Siding
- Foundation: Concrete Perimeter
- Roof: Asphalt
Condition
- New construction: No
- Year built: 1919
Utilities & green energy
- Sewer: Public Sewer
- Water: Public
Community & neighborhood
Location
- Region: Middletown
Price history
| Date | Event | Price |
|---|---|---|
| 6/5/2024 | Sold | $330,000+17.9%$288/sqft |
Source: | ||
| 5/6/2024 | Pending sale | $279,900$245/sqft |
Source: | ||
| 5/2/2024 | Listed for sale | $279,900+207.6%$245/sqft |
Source: | ||
| 12/23/1993 | Sold | $91,000$80/sqft |
Source: Public Record | ||
Public tax history
| Year | Property taxes | Tax assessment |
|---|---|---|
| 2025 | $6,029 +34.8% | $162,910 +29% |
| 2024 | $4,473 +5.3% | $126,320 |
| 2023 | $4,246 +17.7% | $126,320 +44.4% |
Find assessor info on the county website
Neighborhood: 06457
Nearby schools
GreatSchools rating
- 2/10Bielefield SchoolGrades: PK-5Distance: 0.6 mi
- 4/10Beman Middle SchoolGrades: 7-8Distance: 0.9 mi
- 4/10Middletown High SchoolGrades: 9-12Distance: 2.9 mi
Schools provided by the listing agent
- Elementary: Bielefield
- High: Middletown
Source: Smart MLS. This data may not be complete. We recommend contacting the local school district to confirm school assignments for this home.

Get pre-qualified for a loan
At Zillow Home Loans, we can pre-qualify you in as little as 5 minutes with no impact to your credit score.An equal housing lender. NMLS #10287.
Sell for more on Zillow
Get a free Zillow Showcase℠ listing and you could sell for .
$355,400
2% more+ $7,108
With Zillow Showcase(estimated)
$362,508
