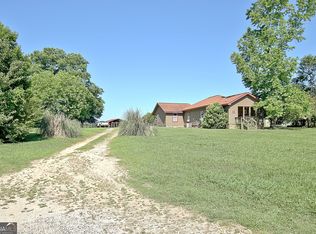Here's your country paradise! Beautifully maintained ranch, with everything you could want! Beautiful country kitchen, bay-window breakfast area, two pantries, a huge Master suite w/trey ceilings, Master bath w/dual vanities, tile, large separate shower, soaking tub, private water closet. The walk-in closet is amazing! Secondary bedrooms are large w/spacious closets. The upstairs attic area is already studded for a large spacious media/play room, full bath, bedroom, office space and walk-in attic storage. All of this on three beautiful, fenced acres with plenty of room to garden, have pets, and of course, install that outdoor kitchen and entertainment area. The drilled well offers delicious, cool water. This home is move-in ready!!!
This property is off market, which means it's not currently listed for sale or rent on Zillow. This may be different from what's available on other websites or public sources.
