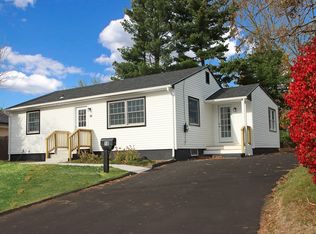Sold for $430,000
$430,000
26 Riverdale Road, Milford, CT 06460
2beds
912sqft
Single Family Residence
Built in 1954
10,018.8 Square Feet Lot
$433,900 Zestimate®
$471/sqft
$2,731 Estimated rent
Home value
$433,900
$386,000 - $490,000
$2,731/mo
Zestimate® history
Loading...
Owner options
Explore your selling options
What's special
Welcome to this beautifully renovated 2-bedroom, 1-bath ranch-style home located in one of Milford's most desirable neighborhoods. Step inside to discover an inviting open-concept layout highlighted by newly refinished hardwood floors and an abundance of natural light. The stunning, fully updated kitchen features elegant quartz countertops, brand-new hardwood cabinetry, and sleek stainless steel appliances-including a modern range hood-perfect for cooking and entertaining. A versatile dining room offers the potential to be easily converted into an office or workout area to suit your needs. Enjoy peace of mind with a host of recent upgrades, including a new heating and A/C system, a new water heater, and an upgraded electrical service. With all the major improvements already completed, all that's left to do is move in and make it your own. Don't miss your opportunity to own this turn-key gem in Milford!
Zillow last checked: 8 hours ago
Listing updated: December 24, 2025 at 08:32am
Listed by:
Elvis Methoxha (860)302-8187,
Country Manor Realty 860-589-2100
Bought with:
Jocelyn Alberto, RES.0819058
YellowBrick Real Estate LLC
Source: Smart MLS,MLS#: 24106564
Facts & features
Interior
Bedrooms & bathrooms
- Bedrooms: 2
- Bathrooms: 1
- Full bathrooms: 1
Primary bedroom
- Features: Hardwood Floor
- Level: Main
- Area: 126.5 Square Feet
- Dimensions: 11 x 11.5
Bedroom
- Features: Hardwood Floor
- Level: Main
- Area: 115 Square Feet
- Dimensions: 10 x 11.5
Bathroom
- Features: Remodeled, Full Bath, Tub w/Shower, Tile Floor
- Level: Main
Dining room
- Features: Remodeled, Vinyl Floor
- Level: Main
- Area: 103.5 Square Feet
- Dimensions: 9 x 11.5
Kitchen
- Features: Remodeled, Quartz Counters, Vinyl Floor
- Level: Main
- Area: 132.25 Square Feet
- Dimensions: 11.5 x 11.5
Living room
- Features: Remodeled, Hardwood Floor
- Level: Main
- Area: 240 Square Feet
- Dimensions: 20 x 12
Heating
- Forced Air, Propane
Cooling
- Central Air
Appliances
- Included: Oven/Range, Range Hood, Refrigerator, Dishwasher, Electric Water Heater, Water Heater
- Laundry: Lower Level
Features
- Open Floorplan
- Windows: Thermopane Windows
- Basement: Full,Unfinished,Storage Space,Interior Entry,Concrete
- Attic: Crawl Space,Access Via Hatch
- Has fireplace: No
Interior area
- Total structure area: 912
- Total interior livable area: 912 sqft
- Finished area above ground: 912
Property
Parking
- Total spaces: 3
- Parking features: None, Off Street, Driveway, Private, Asphalt
- Has uncovered spaces: Yes
Features
- Exterior features: Rain Gutters, Lighting
- Waterfront features: Walk to Water
Lot
- Size: 10,018 sqft
- Features: Level, Cleared, Landscaped
Details
- Additional structures: Shed(s)
- Parcel number: 1921211
- Zoning: R10
Construction
Type & style
- Home type: SingleFamily
- Architectural style: Ranch
- Property subtype: Single Family Residence
Materials
- Vinyl Siding
- Foundation: Concrete Perimeter
- Roof: Asphalt
Condition
- New construction: No
- Year built: 1954
Utilities & green energy
- Sewer: Public Sewer
- Water: Public
Green energy
- Energy efficient items: Thermostat, Windows
Community & neighborhood
Location
- Region: Milford
- Subdivision: Woodmont
Price history
| Date | Event | Price |
|---|---|---|
| 12/15/2025 | Sold | $430,000-1.4%$471/sqft |
Source: | ||
| 12/10/2025 | Pending sale | $435,900$478/sqft |
Source: | ||
| 8/20/2025 | Listed for sale | $435,900$478/sqft |
Source: | ||
| 7/18/2025 | Pending sale | $435,900$478/sqft |
Source: | ||
| 6/24/2025 | Listed for sale | $435,900-2.9%$478/sqft |
Source: | ||
Public tax history
| Year | Property taxes | Tax assessment |
|---|---|---|
| 2025 | $5,533 +1.4% | $187,250 |
| 2024 | $5,456 +7.2% | $187,250 |
| 2023 | $5,088 +2% | $187,250 |
Find assessor info on the county website
Neighborhood: 06460
Nearby schools
GreatSchools rating
- 5/10Live Oaks SchoolGrades: PK-5Distance: 0.2 mi
- 6/10East Shore Middle SchoolGrades: 6-8Distance: 0.6 mi
- 7/10Joseph A. Foran High SchoolGrades: 9-12Distance: 1.3 mi
Get pre-qualified for a loan
At Zillow Home Loans, we can pre-qualify you in as little as 5 minutes with no impact to your credit score.An equal housing lender. NMLS #10287.
Sell for more on Zillow
Get a Zillow Showcase℠ listing at no additional cost and you could sell for .
$433,900
2% more+$8,678
With Zillow Showcase(estimated)$442,578
