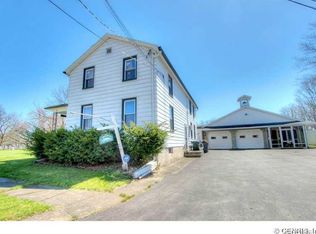Over an acre right in the village, this move-in ready home is a MUST SEE!! This unique property includes a HUGE barn, with 3 bay doors and an entire second floor for storage as well as a block building, equipped with a wood stove (wood stove conveys "as is"), and then of course a beautiful 3 bedroom home. The sprawling yard, and large deck are ready to host your Summer gatherings. The home boasts beautiful hardwoods downstairs with two first floor bedrooms as well as one on the second floor with a walk-in closet, and an office/bonus room. Also enjoy the convenience of the first floor laundry. This large lot gives you all the amenities of living in the village, but with a private country feel. It won't last long! Schedule your tour today!!
This property is off market, which means it's not currently listed for sale or rent on Zillow. This may be different from what's available on other websites or public sources.
