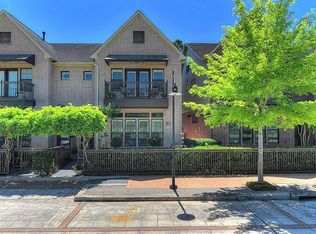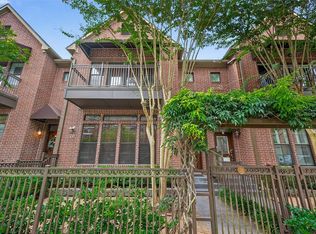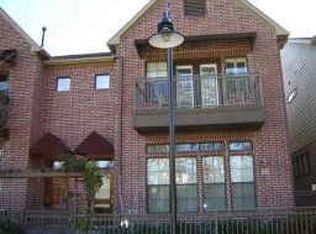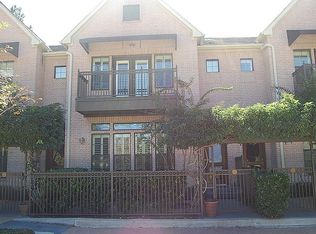Sold on 08/05/24
Price Unknown
26 Riva Row, Spring, TX 77380
4beds
3baths
2,388sqft
SingleFamily
Built in 2004
2,500 Square Feet Lot
$857,400 Zestimate®
$--/sqft
$4,335 Estimated rent
Home value
$857,400
$806,000 - $917,000
$4,335/mo
Zestimate® history
Loading...
Owner options
Explore your selling options
What's special
Perfect Location! Corner unit townhome located in heart of The Woodlands Town center...walk to The Waterway, Pavilion, shopping and dining. Beautiful open floor plan with great natural light with custom finishes including gourmet kitchen with stainless steel appliances, granite, 12' ceilings, huge game room with full bath on third floor. Features include hardwood floors, marble in master bath, master with balcony and coffee bar and plantation shutters. Call for your private showing today!
Facts & features
Interior
Bedrooms & bathrooms
- Bedrooms: 4
- Bathrooms: 3.5
Heating
- Other, Gas
Cooling
- Central
Appliances
- Included: Microwave, Range / Oven, Refrigerator
Features
- Flooring: Hardwood
- Has fireplace: Yes
Interior area
- Total interior livable area: 2,388 sqft
Property
Parking
- Total spaces: 2
- Parking features: Garage - Attached
Features
- Exterior features: Brick
- Has view: Yes
- View description: Water
- Has water view: Yes
- Water view: Water
Lot
- Size: 2,500 sqft
Details
- Parcel number: 94730001300
Construction
Type & style
- Home type: SingleFamily
Materials
- Frame
- Foundation: Slab
- Roof: Composition
Condition
- Year built: 2004
Community & neighborhood
Location
- Region: Spring
Price history
| Date | Event | Price |
|---|---|---|
| 6/3/2025 | Pending sale | $875,000$366/sqft |
Source: | ||
| 6/3/2025 | Listed for sale | $875,000$366/sqft |
Source: | ||
| 6/1/2025 | Pending sale | $875,000$366/sqft |
Source: | ||
| 5/21/2025 | Price change | $875,000-2.2%$366/sqft |
Source: | ||
| 5/1/2025 | Price change | $895,000-2.2%$375/sqft |
Source: | ||
Public tax history
| Year | Property taxes | Tax assessment |
|---|---|---|
| 2025 | -- | $767,772 +20.9% |
| 2024 | $10,524 +17.4% | $635,000 +15.2% |
| 2023 | $8,967 | $551,240 +1.7% |
Find assessor info on the county website
Neighborhood: Town Center
Nearby schools
GreatSchools rating
- 9/10Lamar Elementary SchoolGrades: PK-4Distance: 0.6 mi
- 9/10Knox J High SchoolGrades: 7-8Distance: 1.9 mi
- 7/10College Park High SchoolGrades: 9-12Distance: 3.2 mi
Schools provided by the listing agent
- District: Conroe
Source: The MLS. This data may not be complete. We recommend contacting the local school district to confirm school assignments for this home.
Get a cash offer in 3 minutes
Find out how much your home could sell for in as little as 3 minutes with a no-obligation cash offer.
Estimated market value
$857,400
Get a cash offer in 3 minutes
Find out how much your home could sell for in as little as 3 minutes with a no-obligation cash offer.
Estimated market value
$857,400



