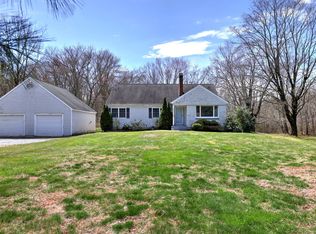Sold for $640,000 on 06/17/25
$640,000
26 Rimmon Road, Woodbridge, CT 06525
3beds
1,944sqft
Single Family Residence
Built in 1955
2.17 Acres Lot
$656,100 Zestimate®
$329/sqft
$3,472 Estimated rent
Home value
$656,100
$584,000 - $735,000
$3,472/mo
Zestimate® history
Loading...
Owner options
Explore your selling options
What's special
**PLEASE SUBMIT HIGHEST & BEST BY 6 PM ON MONDAY 5/5** Enjoy serenity on this beautifully landscaped 2.17 acre retreat in Woodbridge. This property has convenient access to Yale, New Haven and major highways - yet privacy and space abounds! This special home has a beautiful open floor plan with a cozy fireplace in the family room, and beautiful built ins throughout the spacious office. The updated kitchen offers loads of natural sunlight and sleek appliances for all your culinary needs. Step out onto the deck to overlook the meticulously landscaped backyard oasis, with handsome new shed for all your lawn tools and tractor. The brook that runs through the back yard is the perfect background noise when strolling across your custom-built bridge to a gardeners paradise! The grassy haven with multiple raised beds have grown a myriad of flowers and fresh vegetables through the years. This is all enclosed by a beautiful fence line to keep your family secure. The partially finished basement provides the perfect extra space for a home gym, man cave or playroom - with ample storage space as well. The large cedar closet is the absolute cherry on top! The generator hook up and whole-house water filtration system were added recently for your convenience. This 3 bedroom/2 bath home is warm and inviting throughout - come see for yourself!
Zillow last checked: 8 hours ago
Listing updated: June 17, 2025 at 01:11pm
Listed by:
Rebecca Bower 404-405-3035,
Forever Homes Real Estate LLC 860-690-3141
Bought with:
Yanir Pesok, RES.0833110
Keller Williams Realty Prtnrs.
Source: Smart MLS,MLS#: 24091138
Facts & features
Interior
Bedrooms & bathrooms
- Bedrooms: 3
- Bathrooms: 2
- Full bathrooms: 2
Primary bedroom
- Level: Main
- Area: 187.68 Square Feet
- Dimensions: 13.6 x 13.8
Bedroom
- Level: Main
- Area: 120.31 Square Feet
- Dimensions: 10.11 x 11.9
Bedroom
- Level: Main
- Area: 172.88 Square Feet
- Dimensions: 10.11 x 17.1
Dining room
- Level: Main
- Area: 124.3 Square Feet
- Dimensions: 11.3 x 11
Family room
- Level: Main
- Area: 310.08 Square Feet
- Dimensions: 13.6 x 22.8
Kitchen
- Level: Main
- Area: 184 Square Feet
- Dimensions: 10.11 x 18.2
Office
- Level: Main
- Area: 240.54 Square Feet
- Dimensions: 21.1 x 11.4
Sun room
- Level: Main
- Area: 58.25 Square Feet
- Dimensions: 5.11 x 11.4
Heating
- Hot Water, Oil
Cooling
- Central Air
Appliances
- Included: Electric Cooktop, Oven, Microwave, Refrigerator, Dishwasher, Washer, Dryer, Wine Cooler
- Laundry: Lower Level
Features
- Basement: Partial,Partially Finished
- Attic: Access Via Hatch
- Number of fireplaces: 1
Interior area
- Total structure area: 1,944
- Total interior livable area: 1,944 sqft
- Finished area above ground: 1,944
Property
Parking
- Total spaces: 2
- Parking features: Attached
- Attached garage spaces: 2
Features
- Waterfront features: Waterfront, Brook
Lot
- Size: 2.17 Acres
- Features: Wetlands, Few Trees, Level
Details
- Parcel number: 1453117
- Zoning: A
Construction
Type & style
- Home type: SingleFamily
- Architectural style: Ranch
- Property subtype: Single Family Residence
Materials
- Brick, Wood Siding
- Foundation: Wood
- Roof: Asphalt
Condition
- New construction: No
- Year built: 1955
Utilities & green energy
- Sewer: Septic Tank
- Water: Well
Community & neighborhood
Security
- Security features: Security System
Location
- Region: Woodbridge
Price history
| Date | Event | Price |
|---|---|---|
| 6/17/2025 | Sold | $640,000+6.8%$329/sqft |
Source: | ||
| 5/6/2025 | Pending sale | $599,000$308/sqft |
Source: | ||
| 5/2/2025 | Listed for sale | $599,000+59.7%$308/sqft |
Source: | ||
| 7/31/2020 | Sold | $375,000-2.6%$193/sqft |
Source: | ||
| 6/11/2020 | Pending sale | $385,000$198/sqft |
Source: Real Living Wareck D'Ostilio #170286171 Report a problem | ||
Public tax history
| Year | Property taxes | Tax assessment |
|---|---|---|
| 2025 | $11,278 +17.3% | $345,730 +66.9% |
| 2024 | $9,617 +3% | $207,130 |
| 2023 | $9,337 +3% | $207,130 |
Find assessor info on the county website
Neighborhood: 06525
Nearby schools
GreatSchools rating
- 9/10Beecher Road SchoolGrades: PK-6Distance: 0.6 mi
- 9/10Amity Middle School: BethanyGrades: 7-8Distance: 5.8 mi
- 9/10Amity Regional High SchoolGrades: 9-12Distance: 1.7 mi

Get pre-qualified for a loan
At Zillow Home Loans, we can pre-qualify you in as little as 5 minutes with no impact to your credit score.An equal housing lender. NMLS #10287.
Sell for more on Zillow
Get a free Zillow Showcase℠ listing and you could sell for .
$656,100
2% more+ $13,122
With Zillow Showcase(estimated)
$669,222