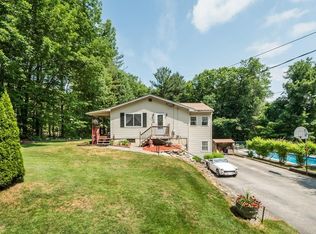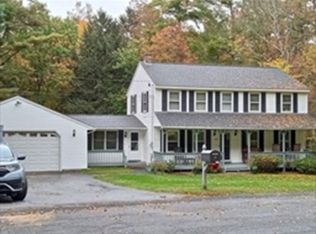Sold for $420,000
$420,000
26 Ridgewood Ln, Templeton, MA 01468
3beds
1,360sqft
Single Family Residence
Built in 1996
3.15 Acres Lot
$430,500 Zestimate®
$309/sqft
$3,117 Estimated rent
Home value
$430,500
$392,000 - $474,000
$3,117/mo
Zestimate® history
Loading...
Owner options
Explore your selling options
What's special
Offer deadline Monday 12/23 Noon . This charming 2-3 bedroom, 1.5-bath home in Templeton, MA blends comfort and style. Head inside to see the new vinyl flooring throughout! The cozy dining room flows seamlessly into a kitchen with stainless steel appliances, newly installed solid countertops, a breakfast bar, and an island—perfect for everyday meals and entertaining. The living room features vaulted ceilings, an abundance of natural light, a cozy wood stove, and a door leading to a peaceful back patio. A convenient half bath is just off the living room. Down the hall, you’ll find a full bath with a tiled tub/shower and a washer/dryer tucked away. Both bedrooms are located on the first floor, offering a ceiling fan, closet, and ductless mini-split systems. The basement, accessed from the driveway and first floor, offers extra storage and a bonus room with endless possibilities. Outside, enjoy a private patio, a new storage shed, and a well-maintained yard.
Zillow last checked: 8 hours ago
Listing updated: February 27, 2025 at 03:17am
Listed by:
Jennifer McCune 774-274-6484,
Lamacchia Realty, Inc. 978-534-3400
Bought with:
Tracy Callahan
Coldwell Banker Realty - Westford
Source: MLS PIN,MLS#: 73320541
Facts & features
Interior
Bedrooms & bathrooms
- Bedrooms: 3
- Bathrooms: 2
- Full bathrooms: 1
- 1/2 bathrooms: 1
Primary bedroom
- Features: Ceiling Fan(s), Closet, Flooring - Vinyl
- Level: First
- Area: 140
- Dimensions: 14 x 10
Bedroom 2
- Features: Closet, Flooring - Vinyl
- Level: First
- Area: 110
- Dimensions: 11 x 10
Bedroom 3
- Features: Closet, Flooring - Stone/Ceramic Tile
- Level: Basement
- Area: 264
- Dimensions: 22 x 12
Primary bathroom
- Features: No
Bathroom 1
- Features: Bathroom - Full, Bathroom - Double Vanity/Sink, Bathroom - Tiled With Shower Stall, Bathroom - Tiled With Tub, Bathroom - With Tub & Shower, Flooring - Vinyl, Countertops - Stone/Granite/Solid, Dryer Hookup - Electric, Washer Hookup
- Level: First
- Area: 80
- Dimensions: 8 x 10
Bathroom 2
- Features: Bathroom - Half, Flooring - Vinyl, Countertops - Stone/Granite/Solid
- Level: First
- Area: 25
- Dimensions: 5 x 5
Dining room
- Features: Closet, Flooring - Vinyl, Exterior Access
- Level: First
- Area: 187
- Dimensions: 17 x 11
Kitchen
- Features: Flooring - Vinyl, Dining Area, Countertops - Stone/Granite/Solid, Kitchen Island, Breakfast Bar / Nook, Recessed Lighting, Stainless Steel Appliances, Gas Stove
- Level: First
- Area: 204
- Dimensions: 17 x 12
Living room
- Features: Wood / Coal / Pellet Stove, Ceiling Fan(s), Flooring - Vinyl, Exterior Access, Recessed Lighting
- Level: First
- Area: 380
- Dimensions: 19 x 20
Heating
- Baseboard, Oil
Cooling
- Heat Pump
Appliances
- Included: Tankless Water Heater, Range, Dishwasher, Microwave, Refrigerator, Washer, Dryer, Other
- Laundry: Electric Dryer Hookup, Washer Hookup, First Floor
Features
- Flooring: Vinyl
- Doors: Insulated Doors, Storm Door(s)
- Windows: Insulated Windows
- Basement: Full,Finished,Walk-Out Access,Interior Entry
- Number of fireplaces: 1
Interior area
- Total structure area: 1,360
- Total interior livable area: 1,360 sqft
Property
Parking
- Total spaces: 10
- Parking features: Paved Drive, Off Street, Stone/Gravel, Paved
- Uncovered spaces: 10
Features
- Patio & porch: Patio
- Exterior features: Patio, Rain Gutters, Storage
Lot
- Size: 3.15 Acres
- Features: Cleared, Gentle Sloping, Level
Details
- Foundation area: 0
- Parcel number: M:0208 B:00001 L:00014,3988682
- Zoning: R
Construction
Type & style
- Home type: SingleFamily
- Architectural style: Ranch
- Property subtype: Single Family Residence
Materials
- Frame
- Foundation: Concrete Perimeter
- Roof: Shingle
Condition
- Year built: 1996
Utilities & green energy
- Electric: Circuit Breakers, Other (See Remarks)
- Sewer: Private Sewer
- Water: Private, Other
- Utilities for property: for Electric Dryer, Washer Hookup
Green energy
- Energy efficient items: Thermostat
Community & neighborhood
Security
- Security features: Security System
Community
- Community features: Walk/Jog Trails
Location
- Region: Templeton
Other
Other facts
- Road surface type: Paved
Price history
| Date | Event | Price |
|---|---|---|
| 2/26/2025 | Sold | $420,000+6.3%$309/sqft |
Source: MLS PIN #73320541 Report a problem | ||
| 12/18/2024 | Listed for sale | $395,000+154.8%$290/sqft |
Source: MLS PIN #73320541 Report a problem | ||
| 8/7/2014 | Sold | $155,000-3.1%$114/sqft |
Source: Public Record Report a problem | ||
| 3/28/2014 | Listed for sale | $159,900+70.1%$118/sqft |
Source: Greystone Realty #71651560 Report a problem | ||
| 11/22/2013 | Sold | $94,000-6%$69/sqft |
Source: Public Record Report a problem | ||
Public tax history
| Year | Property taxes | Tax assessment |
|---|---|---|
| 2025 | $3,794 +2.6% | $313,000 +6.7% |
| 2024 | $3,697 +5.1% | $293,400 +7.8% |
| 2023 | $3,516 -2.6% | $272,100 +14.9% |
Find assessor info on the county website
Neighborhood: 01468
Nearby schools
GreatSchools rating
- 5/10Narragansett Middle SchoolGrades: 5-7Distance: 2.3 mi
- 4/10Narragansett Regional High SchoolGrades: 8-12Distance: 2.3 mi
Get a cash offer in 3 minutes
Find out how much your home could sell for in as little as 3 minutes with a no-obligation cash offer.
Estimated market value$430,500
Get a cash offer in 3 minutes
Find out how much your home could sell for in as little as 3 minutes with a no-obligation cash offer.
Estimated market value
$430,500

