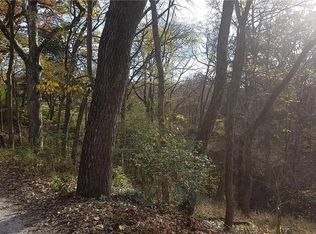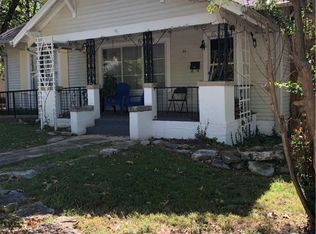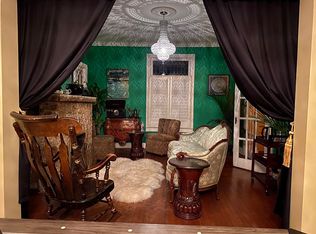PRICE IMPROVEMENT!!Years of love were poured into this historic, Perkins Mill Home- situated in a magical dead-end in the heart of Eureka Springs just off the "Historical Loop" and the infamous White Street, home of the annual White Street Art Walk. Built at the turn of the century, this landmark home boasts the impeccable craftsmanship and magnificent woodwork of its era; modern touches, custom lighting and huge htd/cooled wrkshp in the bsmnt. Historic Prsrvtn Home Tour & 2019 winner of "Garden of the Season" this home has been cherished-must been seen to be appreciated. Gorgeous original hardwood floors, large butlers pantry and updated utility systems/lines complete this beauty! The best part? 6 parking spaces and walk downtown in just a few minutes. * see attached list of extras (new HVAC/water htr info) utlty info and SPD. Schedule your exclusive showing today! (Property once had a front porch, so it can be added again with permit, eligible for historic pres grants and transferable 25% AR income tx credit.
This property is off market, which means it's not currently listed for sale or rent on Zillow. This may be different from what's available on other websites or public sources.



