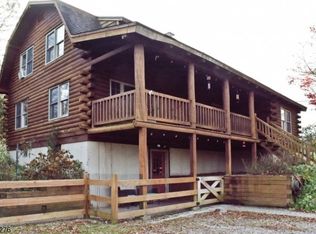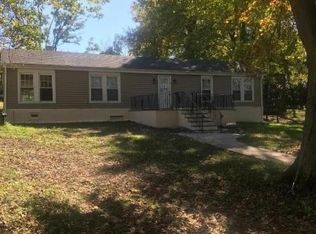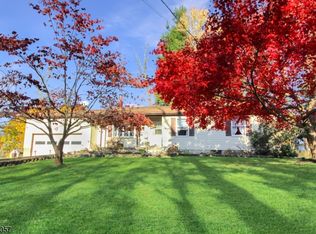Recently updated ranch home set on nearly an acre of land. Enjoy peaceful summer days on the back patio, sitting on the rocking chair front porch or in the large living room with stone fireplace. Recent updates include new master bathroom, new kitchen appliances, new fixtures, new interior doors, fresh paint (interior and exterior) and new sheetrock in the full basement. Septic passed inspection and has a new outlet baffle and distribution box (both with permits from Warren County Health Department). The home boasts central air and a huge back patio. Basement is waiting to be finished as it has three separate rooms and a wood burning stove. The largest room would make for a great rec room or family room. This home also features a large amount of closet space and the laundry room is on the main level.
This property is off market, which means it's not currently listed for sale or rent on Zillow. This may be different from what's available on other websites or public sources.



