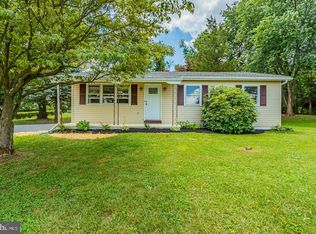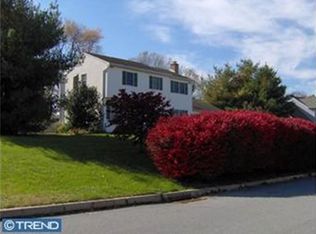Great Cape in quite neighborhood of Country Ridge. Property has been expanded with a huge Florida Room off rear of house. Two story foyer entrance with hardwood flooring including dining rm. Formal living room, large eat in kitchen with tiled floors center island, newer appliances and cabinet space. Large Florida Room of Family room with lots of windows and vaulted ceilings for spacious living area. 1/2 bath and mud room with access to full basement and two car garage complete this level. Upstairs you have thee good sized bedrooms with hall bath and master suite with master bath and walk in closet. Yard has been professionally landscaped with new roof 2015, family room 2004. Home is being staged for showings.
This property is off market, which means it's not currently listed for sale or rent on Zillow. This may be different from what's available on other websites or public sources.

