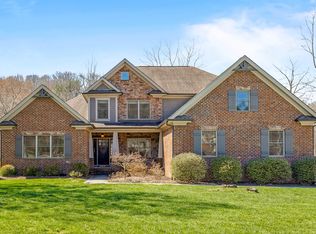We've recently made a Price Improvement to Make This An Even Better Value! Situated on nearly an acre-double lot, 26 Ridge Rock Dr, is the Ideal Signal Mountain home with its Sprawling Main Floor and Spacious Upper Floor! This 5,796 sf home boasts 5 Bedrooms, 3.5 Baths with Rich Hardwood Floors throughout the Main Floor. Other Main Floor Features include a Grand Foyer leading to the Two Story Living Room with Floor to Ceiling Windows, Treated with Remote Control Shades, a Wonderful Wet Bar with Wine Chiller, Leading to a Spacious Kitchen, Keeping Room, Dining Room, and Large Master EnSuite with Access to the Large Back Deck. The Main Floor Master Features Custom Closets and a perfectly updated Master Bath including Large Steam Shower, and Soaking Tub. The Main Floor continues to include
This property is off market, which means it's not currently listed for sale or rent on Zillow. This may be different from what's available on other websites or public sources.
