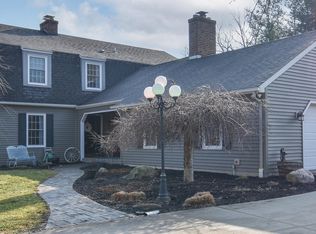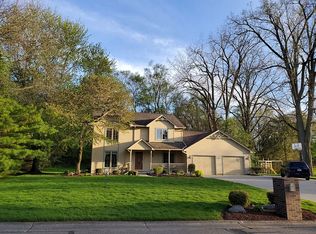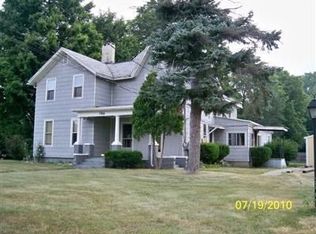Holy Walk-in Closet! Main level master suite has access to the deck from the bedroom. The master bath has a walk-in shower, jetted tub and double sinks with marble counter. Entertainment space abounds with a family room with cedar closets, a formal living room and an additional family room with fireplace.The foyer has a curved staircase with double closets. The formal dining room is adjacent to the kitchen where there is ample dining area as well. The upper floor has a full bath and two additional bedrooms. There is a dressing room. The second master suite is also on this floor and has a walk-in closet. This master suite has a balcony with a view of the backyard. The basement has endless storage space. Three car attached garage and sprinkler system complete this home. Minutes to everything Coldwater has to offer.
This property is off market, which means it's not currently listed for sale or rent on Zillow. This may be different from what's available on other websites or public sources.



