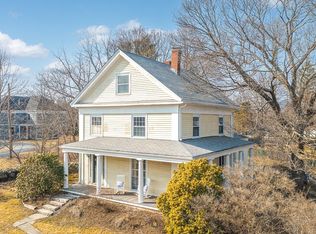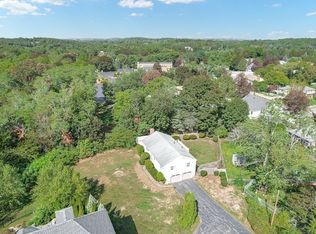Sold for $1,390,000
$1,390,000
26 Ridge St, Winchester, MA 01890
4beds
2,388sqft
Single Family Residence
Built in 1963
0.46 Acres Lot
$1,389,000 Zestimate®
$582/sqft
$5,804 Estimated rent
Home value
$1,389,000
$1.29M - $1.50M
$5,804/mo
Zestimate® history
Loading...
Owner options
Explore your selling options
What's special
Set on a generous, beautifully landscaped lot, this meticulously maintained home showcases numerous recent upgrades, and offers both comfort and style. The newly renovated kitchen features upscale appliances and custom quartz countertops, perfect for everyday living and entertaining alike.Hardwood floors, two fireplaces, a sunlit living room, and a separate family room create inviting spaces throughout. Newer windows and doors enhance natural light, while the elegant dining room opens to a large porch that overlooks the expansive, fenced backyard, ideal for gatherings and outdoor enjoyment. The home is conveniently located near Wright-Locke Farm, Mullen Field, Winchester Country Club, and Vinson-Owen School. It also offers easy access to public transportation, including Alewife Station and 20 minutes to downtown Boston.
Zillow last checked: 8 hours ago
Listing updated: July 16, 2025 at 08:06pm
Listed by:
Dream Team 617-655-8407,
Dreamega International Realty LLC 617-655-9357,
Shuocen Yuan 617-678-7959
Bought with:
Linglin Li
Hickory Brook Realty, LLC
Source: MLS PIN,MLS#: 73367556
Facts & features
Interior
Bedrooms & bathrooms
- Bedrooms: 4
- Bathrooms: 3
- Full bathrooms: 2
- 1/2 bathrooms: 1
Primary bathroom
- Features: Yes
Heating
- Baseboard, Natural Gas
Cooling
- Central Air
Appliances
- Included: Gas Water Heater, Range, Oven, Dishwasher, Disposal, Refrigerator, Washer, Dryer, Washer/Dryer
Features
- Flooring: Tile, Vinyl, Laminate, Hardwood
- Basement: Full,Finished,Walk-Out Access,Interior Entry,Garage Access
- Number of fireplaces: 2
Interior area
- Total structure area: 2,388
- Total interior livable area: 2,388 sqft
- Finished area above ground: 1,988
- Finished area below ground: 400
Property
Parking
- Total spaces: 6
- Parking features: Attached, Garage Door Opener, Garage Faces Side, Paved Drive, Paved
- Attached garage spaces: 2
- Uncovered spaces: 4
Features
- Patio & porch: Porch - Enclosed, Screened
- Exterior features: Porch - Enclosed, Porch - Screened, Professional Landscaping, Sprinkler System, Fenced Yard, Garden
- Fencing: Fenced
Lot
- Size: 0.46 Acres
Details
- Parcel number: M:025 B:0010 L:0,900840
- Zoning: RDA
- Other equipment: Intercom
Construction
Type & style
- Home type: SingleFamily
- Architectural style: Split Entry
- Property subtype: Single Family Residence
Materials
- Frame
- Foundation: Concrete Perimeter
- Roof: Shingle
Condition
- Year built: 1963
Utilities & green energy
- Sewer: Public Sewer
- Water: Public
Community & neighborhood
Security
- Security features: Security System
Community
- Community features: Park, Golf, Public School
Location
- Region: Winchester
Other
Other facts
- Road surface type: Paved
Price history
| Date | Event | Price |
|---|---|---|
| 7/15/2025 | Sold | $1,390,000+0.8%$582/sqft |
Source: MLS PIN #73367556 Report a problem | ||
| 5/7/2025 | Contingent | $1,379,000$577/sqft |
Source: MLS PIN #73367556 Report a problem | ||
| 5/1/2025 | Listed for sale | $1,379,000+49.7%$577/sqft |
Source: MLS PIN #73367556 Report a problem | ||
| 9/12/2017 | Sold | $921,000-0.9%$386/sqft |
Source: Public Record Report a problem | ||
| 7/30/2017 | Pending sale | $929,000$389/sqft |
Source: Coldwell Banker Residential Brokerage - Arlington #72115333 Report a problem | ||
Public tax history
| Year | Property taxes | Tax assessment |
|---|---|---|
| 2025 | $13,693 +2.7% | $1,234,700 +4.9% |
| 2024 | $13,334 +8.1% | $1,176,900 +12.6% |
| 2023 | $12,337 -0.4% | $1,045,500 +5.6% |
Find assessor info on the county website
Neighborhood: 01890
Nearby schools
GreatSchools rating
- 9/10Vinson-Owen Elementary SchoolGrades: PK-5Distance: 0.8 mi
- 8/10McCall Middle SchoolGrades: 6-8Distance: 2.1 mi
- 9/10Winchester High SchoolGrades: 9-12Distance: 2.3 mi
Get a cash offer in 3 minutes
Find out how much your home could sell for in as little as 3 minutes with a no-obligation cash offer.
Estimated market value$1,389,000
Get a cash offer in 3 minutes
Find out how much your home could sell for in as little as 3 minutes with a no-obligation cash offer.
Estimated market value
$1,389,000

