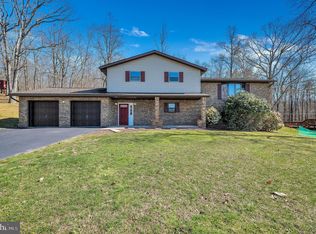Looking for classy, spacious and well maintained? Here you go! Move right into this astonishing 3,500+ square foot freshly painted home featuring 4-5 bedrooms, 1.5 baths, tastefully updated kitchen, warm and inviting family rooms with fireplace and 2 car heated garage. Enjoy the beautifully landscaped yard in this tranquil and private setting, from the Trex deck out back. And don't worry about the summer heat: there are 2 ductless air conditioning units on the 1st floor while the 2nd floor offers central air. Oh, and the only word to describe the driveway is mammoth! You seriously have to see to believe it! This property is truly a Must See! Conveniently located near I-81 & 315 yet feels far removed from the hustle & bustle of in-town living.
This property is off market, which means it's not currently listed for sale or rent on Zillow. This may be different from what's available on other websites or public sources.
