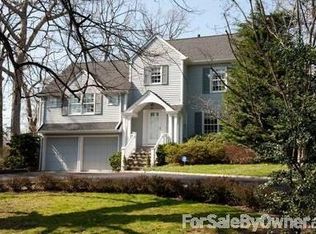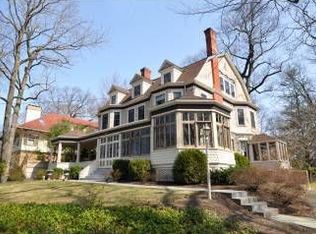Closed
Street View
$2,700,000
26 Ridge Rd, Summit City, NJ 07901
9beds
7baths
--sqft
Single Family Residence
Built in ----
0.97 Acres Lot
$2,752,800 Zestimate®
$--/sqft
$5,732 Estimated rent
Home value
$2,752,800
$2.39M - $3.17M
$5,732/mo
Zestimate® history
Loading...
Owner options
Explore your selling options
What's special
Zillow last checked: 10 hours ago
Listing updated: November 17, 2025 at 01:26am
Listed by:
Patrick Fox Jr 973-258-0888,
American Realty Services Group
Bought with:
Dawn Bickunas Frycki
American Realty Services Group
Source: GSMLS,MLS#: 3968981
Price history
| Date | Event | Price |
|---|---|---|
| 11/4/2025 | Sold | $2,700,000-12.9% |
Source: | ||
| 8/15/2025 | Pending sale | $3,100,000 |
Source: | ||
| 4/2/2025 | Price change | $3,100,000-21.5% |
Source: | ||
| 3/11/2025 | Price change | $3,950,000-6% |
Source: | ||
| 11/22/2024 | Listed for sale | $4,200,000+153.6% |
Source: | ||
Public tax history
| Year | Property taxes | Tax assessment |
|---|---|---|
| 2024 | $52,272 +0.7% | $1,200,000 |
| 2023 | $51,924 +1% | $1,200,000 |
| 2022 | $51,396 -0.8% | $1,200,000 |
Find assessor info on the county website
Neighborhood: 07901
Nearby schools
GreatSchools rating
- 9/10Lincoln Hubbard Elementary SchoolGrades: 1-5Distance: 0.4 mi
- 8/10L C Johnson Summit Middle SchoolGrades: 6-8Distance: 0.9 mi
- 9/10Summit Sr High SchoolGrades: 9-12Distance: 0.9 mi
Get a cash offer in 3 minutes
Find out how much your home could sell for in as little as 3 minutes with a no-obligation cash offer.
Estimated market value
$2,752,800
Get a cash offer in 3 minutes
Find out how much your home could sell for in as little as 3 minutes with a no-obligation cash offer.
Estimated market value
$2,752,800

