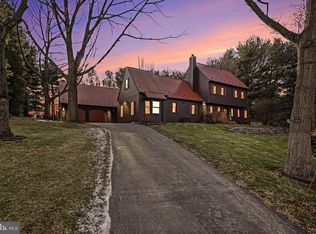An exquisite blend of incredible decor, much comfort, and details & upgrades galore . . .This Warwick beauty is nestled on a soft hill overlooking woods & nature for maximum privacy, yet close to everything you need. Adjacent to the Millport Conservancy, you'll be in awe of the beauty of the landscape and the amenities within it's walls including custom built architect designed open floor offering abundant natural light/Large Daylight basement/2 generous bedrooms (including a wonderful Master Suite) plus an option for a 3rd bedroom/A large 2-car garage plus an ad'l 2-car sized garage for equipment & furniture storage/Dual Water heaters/Multiple decks (wraparound with pergola) plus a large lower level stamped concrete patio/Living & Dining Rooms offer vaulted ceilings, built-in cabinetry for TV & storage, Travertine flooring, cozy fireplace, full wall of french doors drench this home with sunshine, lofted area for artwork & sculptures/Dramatic grand foyer with circular stair & 2-story windows/Adorable main floor powder room with hand painted walls & ceiling, and custom crown molding/A splashy Master Suite also offers Master Bath with heated floor, oversized dual shower, space for mini fridge, large seated vanity area, large whirlpool bath, skylights & limestone & marble tile on floors & walls/Huge closets (both men's & ladies) can store massive amounts of clothing & shoes/Bright Gourmet Kitchen loaded with amenities and access to rear deck/Great butlers pantry with granite counters, wine fridge & custom cabinetry/Wonderful entertainment area in the lower level with built-in surround sound (also in the upper level), exercise room, cozy gas fireplace & plumbed for wet bar or kitchenette/Pretty lower level library with custom built-in cabinetry also doubles as an extra bedroom, if needed. This magnificent home has all you've been waiting for. . . Call today for a private showing!
This property is off market, which means it's not currently listed for sale or rent on Zillow. This may be different from what's available on other websites or public sources.
