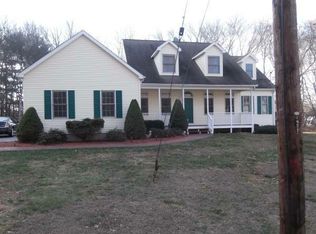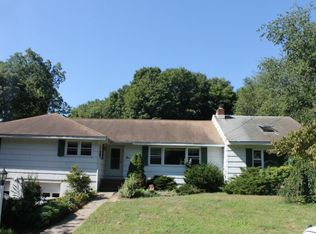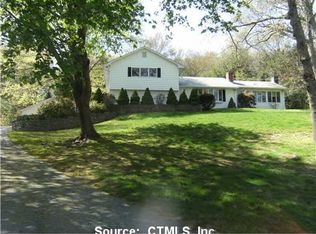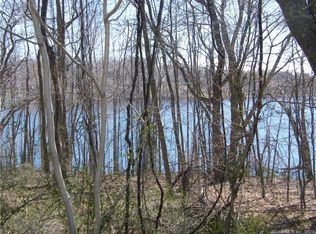Sold for $620,000
$620,000
26 Ridge Drive North, Old Saybrook, CT 06475
3beds
2,494sqft
Single Family Residence
Built in 1985
1 Acres Lot
$740,900 Zestimate®
$249/sqft
$3,803 Estimated rent
Home value
$740,900
$696,000 - $793,000
$3,803/mo
Zestimate® history
Loading...
Owner options
Explore your selling options
What's special
This Center Hall Colonial home has been loved, has had many updates and has been well maintained. An Eastern exposure sun-filled home that has a spectacular location across the street from Obed Reservoir and RBIA beach (Reservoir Beach Improvement Association**). It is convenient to the town center and shopping with easy access to highways and the Old Saybrook train station. The main living level contains a spacious living room with a fireplace, hardwood floors, built-ins, a ceiling fan and slider. There is a generous sized dining room with French Doors and hardwood flooring, that could be used as a home-office. It even has a built-in desk. The updated eat-in kitchen has a gas stove, plentiful granite countertops, great for baking and food enthusiasts. There is a wonderful secluded screen porch off the living room from which to enjoy nature in all its glory. An updated powder room, laundry and center hall complete the first-floor layout. The upper level offers a roomy primary bedroom suite with a walk-in closet and an en-suite with a shower panel system, two additional bedrooms, an office, a hall bath and attic access via pull-down stairs. Each bedroom and the office have ceiling fans. Both bathrooms have been remodeled. This fine home sits nicely on a partially wooded 1-acre lot, has a 2-car attached garage with additional overhead storage accessed via pull-down stairs, a storage shed and it has affordable electric that is produced by solar panels. The walk-out basement provides additional space for a workshop or storage. The house is wired for a portable generator that is included in sale. This home has been pre-inspected.
Zillow last checked: 8 hours ago
Listing updated: July 09, 2024 at 08:18pm
Listed by:
Kevin Kennedy 860-304-4433,
Kennedy Real Estate Solutions 860-304-4433
Bought with:
Bill F. Turner, RES.0799826
Berkshire Hathaway NE Prop.
Source: Smart MLS,MLS#: 170576611
Facts & features
Interior
Bedrooms & bathrooms
- Bedrooms: 3
- Bathrooms: 3
- Full bathrooms: 2
- 1/2 bathrooms: 1
Primary bedroom
- Features: Ceiling Fan(s), Full Bath, Walk-In Closet(s)
- Level: Upper
- Area: 361 Square Feet
- Dimensions: 19 x 19
Bedroom
- Features: Ceiling Fan(s)
- Level: Upper
- Area: 182 Square Feet
- Dimensions: 13 x 14
Bedroom
- Features: Ceiling Fan(s)
- Level: Upper
- Area: 130 Square Feet
- Dimensions: 10 x 13
Dining room
- Features: Built-in Features, French Doors, Hardwood Floor
- Level: Main
- Area: 260 Square Feet
- Dimensions: 13 x 20
Kitchen
- Features: Remodeled, Granite Counters, Kitchen Island
- Level: Main
- Area: 286 Square Feet
- Dimensions: 13 x 22
Living room
- Features: Built-in Features, Ceiling Fan(s), Fireplace, Sliders, Hardwood Floor
- Level: Main
- Area: 323 Square Feet
- Dimensions: 17 x 19
Office
- Features: Ceiling Fan(s)
- Level: Upper
- Area: 121 Square Feet
- Dimensions: 11 x 11
Heating
- Baseboard, Oil
Cooling
- Window Unit(s)
Appliances
- Included: Gas Range, Microwave, Refrigerator, Dishwasher, Washer, Dryer, Water Heater
- Laundry: Main Level
Features
- Sound System
- Doors: Storm Door(s)
- Windows: Thermopane Windows
- Basement: Full
- Attic: Pull Down Stairs
- Number of fireplaces: 1
Interior area
- Total structure area: 2,494
- Total interior livable area: 2,494 sqft
- Finished area above ground: 2,494
Property
Parking
- Total spaces: 2
- Parking features: Attached, Garage Door Opener, Paved
- Attached garage spaces: 2
- Has uncovered spaces: Yes
Features
- Patio & porch: Enclosed
- Waterfront features: Association Optional
Lot
- Size: 1 Acres
- Features: Cul-De-Sac, Wooded
Details
- Additional structures: Shed(s)
- Parcel number: 1028610
- Zoning: AA-1
- Other equipment: Generator, Generator Ready
Construction
Type & style
- Home type: SingleFamily
- Architectural style: Colonial
- Property subtype: Single Family Residence
Materials
- Clapboard
- Foundation: Concrete Perimeter
- Roof: Asphalt
Condition
- New construction: No
- Year built: 1985
Utilities & green energy
- Sewer: Septic Tank
- Water: Well
Green energy
- Energy efficient items: Doors, Windows
- Energy generation: Solar
Community & neighborhood
Community
- Community features: Lake
Location
- Region: Old Saybrook
HOA & financial
HOA
- Has HOA: Yes
- HOA fee: $250 annually
- Amenities included: Lake/Beach Access
Price history
| Date | Event | Price |
|---|---|---|
| 8/9/2023 | Sold | $620,000$249/sqft |
Source: | ||
| 8/8/2023 | Pending sale | $620,000$249/sqft |
Source: | ||
| 6/29/2023 | Listed for sale | $620,000+213.1%$249/sqft |
Source: | ||
| 7/25/1997 | Sold | $198,000$79/sqft |
Source: Public Record Report a problem | ||
Public tax history
| Year | Property taxes | Tax assessment |
|---|---|---|
| 2025 | $6,823 +4.9% | $440,200 +2.9% |
| 2024 | $6,504 +32.6% | $427,900 +78.4% |
| 2023 | $4,904 +1.8% | $239,800 |
Find assessor info on the county website
Neighborhood: 06475
Nearby schools
GreatSchools rating
- 7/10Old Saybrook Middle SchoolGrades: 5-8Distance: 1.6 mi
- 8/10Old Saybrook Senior High SchoolGrades: 9-12Distance: 1.8 mi
- 5/10Kathleen E. Goodwin SchoolGrades: PK-4Distance: 1.8 mi
Schools provided by the listing agent
- Elementary: Kathleen E. Goodwin
- High: Old Saybrook
Source: Smart MLS. This data may not be complete. We recommend contacting the local school district to confirm school assignments for this home.
Get pre-qualified for a loan
At Zillow Home Loans, we can pre-qualify you in as little as 5 minutes with no impact to your credit score.An equal housing lender. NMLS #10287.
Sell with ease on Zillow
Get a Zillow Showcase℠ listing at no additional cost and you could sell for —faster.
$740,900
2% more+$14,818
With Zillow Showcase(estimated)$755,718



