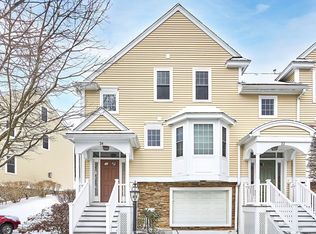Sold for $830,000
$830,000
26 Richardson Rd #26, Burlington, MA 01803
3beds
2,388sqft
Condominium, Townhouse
Built in 2003
-- sqft lot
$-- Zestimate®
$348/sqft
$-- Estimated rent
Home value
Not available
Estimated sales range
Not available
Not available
Zestimate® history
Loading...
Owner options
Explore your selling options
What's special
Corner unit townhome at a great location and on a quiet dead-end street, with minutes to I-95 Highway, shopping malls, grocery stores and restaurants. This bright and young 4-level townhome boasts an open floor living with garage parking and move-in condition. It features a formal living room with a fireplace, and an eat-in kitchen with cherry cabinets, granite counters, and stainless-steel appliances. Off the living room, enter through the doors to your oversized deck, where you'll find yourself relaxing on those summer days & nights.The large ensuite main bedroom has a walk in closet and private views.Bonus room on the 3rd floor and fully finished basement provide additional spaces for a family room, media room or home office.
Zillow last checked: 8 hours ago
Listing updated: December 03, 2025 at 11:38am
Listed by:
Carlos Xu 781-367-8522,
Lexwin Realty 781-367-8522,
Carlos Xu 781-367-8522
Bought with:
Jun Zhang
HMW Real Estate, LLC
Source: MLS PIN,MLS#: 73406209
Facts & features
Interior
Bedrooms & bathrooms
- Bedrooms: 3
- Bathrooms: 4
- Full bathrooms: 2
- 1/2 bathrooms: 2
Primary bedroom
- Features: Bathroom - Full, Walk-In Closet(s), Flooring - Hardwood
- Level: Second
- Area: 273
- Dimensions: 21 x 13
Bedroom 2
- Features: Closet, Flooring - Hardwood
- Level: Second
- Area: 143
- Dimensions: 13 x 11
Bedroom 3
- Features: Flooring - Wall to Wall Carpet
- Level: Third
- Area: 441
- Dimensions: 21 x 21
Primary bathroom
- Features: Yes
Bathroom 1
- Features: Bathroom - Half
- Level: First
Bathroom 2
- Features: Bathroom - Full
- Level: Second
Bathroom 3
- Features: Bathroom - Full
- Level: Second
Dining room
- Features: Flooring - Hardwood
- Level: First
- Area: 117
- Dimensions: 13 x 9
Family room
- Level: Basement
- Area: 323
- Dimensions: 19 x 17
Kitchen
- Features: Flooring - Hardwood, Breakfast Bar / Nook, Open Floorplan
- Level: First
- Area: 99
- Dimensions: 11 x 9
Living room
- Features: Flooring - Hardwood, Balcony / Deck
- Level: First
- Area: 338
- Dimensions: 26 x 13
Heating
- Forced Air, Natural Gas
Cooling
- Central Air
Appliances
- Laundry: Second Floor
Features
- Bathroom - Half, Bathroom
- Has basement: Yes
- Number of fireplaces: 1
- Fireplace features: Living Room
Interior area
- Total structure area: 2,388
- Total interior livable area: 2,388 sqft
- Finished area above ground: 1,788
- Finished area below ground: 600
Property
Parking
- Total spaces: 2
- Parking features: Attached, Off Street
- Attached garage spaces: 1
- Uncovered spaces: 1
Features
- Patio & porch: Deck
- Exterior features: Deck
Details
- Parcel number: M:00043C P:000026,4419382
- Zoning: RO
Construction
Type & style
- Home type: Townhouse
- Property subtype: Condominium, Townhouse
Condition
- Year built: 2003
Utilities & green energy
- Sewer: Public Sewer
- Water: Public
Community & neighborhood
Community
- Community features: Public Transportation, Shopping, Park, Medical Facility, Conservation Area, Highway Access, House of Worship, Private School, Public School
Location
- Region: Burlington
HOA & financial
HOA
- HOA fee: $469 monthly
- Services included: Insurance, Maintenance Structure, Road Maintenance, Maintenance Grounds, Snow Removal, Trash
Price history
| Date | Event | Price |
|---|---|---|
| 8/21/2025 | Sold | $830,000-2.3%$348/sqft |
Source: MLS PIN #73406209 Report a problem | ||
| 7/17/2025 | Listed for sale | $849,900+17.1%$356/sqft |
Source: MLS PIN #73406209 Report a problem | ||
| 7/8/2022 | Sold | $726,000-2.4%$304/sqft |
Source: MLS PIN #72989364 Report a problem | ||
| 5/31/2022 | Listed for sale | $743,900$312/sqft |
Source: MLS PIN #72989364 Report a problem | ||
Public tax history
Tax history is unavailable.
Neighborhood: 01803
Nearby schools
GreatSchools rating
- 7/10Memorial Elementary SchoolGrades: K-5Distance: 0.9 mi
- 7/10Marshall Simonds Middle SchoolGrades: 6-8Distance: 1 mi
- 9/10Burlington High SchoolGrades: PK,9-12Distance: 1.2 mi
Schools provided by the listing agent
- Elementary: Memorial
- Middle: Msms
- High: Bhs
Source: MLS PIN. This data may not be complete. We recommend contacting the local school district to confirm school assignments for this home.

Get pre-qualified for a loan
At Zillow Home Loans, we can pre-qualify you in as little as 5 minutes with no impact to your credit score.An equal housing lender. NMLS #10287.
