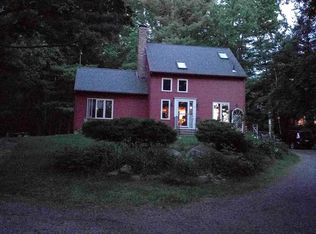Sold for $670,000
$670,000
26 Rice Ave, Northborough, MA 01532
3beds
2,550sqft
Single Family Residence
Built in 1950
0.89 Acres Lot
$707,400 Zestimate®
$263/sqft
$3,755 Estimated rent
Home value
$707,400
$665,000 - $757,000
$3,755/mo
Zestimate® history
Loading...
Owner options
Explore your selling options
What's special
Step into the embrace of this cape-style home boasting 3 second floor bedrooms and 2 full baths. Highlighted by beautifully refinished wood floors emanating a warm charm that envelopes both levels. Central to its allure is a spacious large kitchen & dining area, serving as a hub for culinary pursuits and social gatherings. A bright living room, enchanted by bamboo flooring, seamlessly transitions to a vast .89 acre lush oasis. Encircled by a flourishing garden, a vine-clad Pergola offers a tranquil retreat, while a sunlit deck provides a scenic view of perennial blooms. A piece of New England history, a barn once home to horses, still stands on this property and retains its amenity of electricity. Descend to the lower level, recently painted to reveal a generous space for exercise, recreation, & study. This haven offers easy access to main roads & many local attractions such as the newly renovated Assabet park and splashpad downtown, just a mile away.
Zillow last checked: 8 hours ago
Listing updated: May 30, 2024 at 01:34pm
Listed by:
Erin Holmes 508-922-2143,
Coldwell Banker Realty - Northborough 508-393-5500
Bought with:
Richard Allen
Media Realty Group Inc.
Source: MLS PIN,MLS#: 73219945
Facts & features
Interior
Bedrooms & bathrooms
- Bedrooms: 3
- Bathrooms: 2
- Full bathrooms: 2
Primary bedroom
- Features: Walk-In Closet(s), Closet, Flooring - Wood
- Level: Second
Bedroom 2
- Features: Closet, Flooring - Wood
- Level: Second
Bedroom 3
- Features: Closet, Flooring - Wood
- Level: Second
Bathroom 1
- Features: Bathroom - Full, Flooring - Stone/Ceramic Tile
- Level: First
Bathroom 2
- Features: Bathroom - Full, Flooring - Stone/Ceramic Tile
- Level: Second
Dining room
- Features: Flooring - Hardwood
- Level: Main,First
Family room
- Features: Closet, Flooring - Hardwood, Deck - Exterior, Exterior Access, Open Floorplan
- Level: Main,First
Kitchen
- Features: Flooring - Hardwood, Breakfast Bar / Nook, Open Floorplan, Recessed Lighting, Stainless Steel Appliances, Peninsula
- Level: Main,First
Heating
- Forced Air, Oil, Ductless
Cooling
- Ductless
Appliances
- Included: Electric Water Heater, Water Heater, Range, Dishwasher, Microwave, Refrigerator, Washer, Dryer
- Laundry: Flooring - Laminate, Electric Dryer Hookup, Washer Hookup, Sink, In Basement
Features
- Exercise Room, Game Room
- Flooring: Wood, Tile, Carpet, Bamboo, Hardwood, Flooring - Wall to Wall Carpet
- Windows: Insulated Windows
- Basement: Full,Finished,Interior Entry,Radon Remediation System
- Number of fireplaces: 1
- Fireplace features: Family Room
Interior area
- Total structure area: 2,550
- Total interior livable area: 2,550 sqft
Property
Parking
- Total spaces: 6
- Parking features: Attached, Garage Door Opener, Paved Drive, Off Street, Paved
- Attached garage spaces: 2
- Uncovered spaces: 4
Features
- Patio & porch: Deck - Composite, Patio
- Exterior features: Deck - Composite, Patio, Rain Gutters, Barn/Stable, Garden
- Frontage length: 153.00
Lot
- Size: 0.89 Acres
- Features: Wooded, Easements, Level
Details
- Additional structures: Barn/Stable
- Foundation area: 952
- Parcel number: M:0450 L:0146,1631398
- Zoning: RC
Construction
Type & style
- Home type: SingleFamily
- Architectural style: Cape
- Property subtype: Single Family Residence
Materials
- Frame
- Foundation: Block
- Roof: Shingle
Condition
- Year built: 1950
Utilities & green energy
- Electric: Circuit Breakers, 100 Amp Service
- Sewer: Private Sewer
- Water: Public
- Utilities for property: for Electric Range, for Electric Dryer, Washer Hookup
Green energy
- Energy efficient items: Thermostat
Community & neighborhood
Community
- Community features: Shopping, Park, Walk/Jog Trails, Conservation Area, House of Worship, Private School, Public School
Location
- Region: Northborough
Other
Other facts
- Road surface type: Paved
Price history
| Date | Event | Price |
|---|---|---|
| 5/30/2024 | Sold | $670,000+7.2%$263/sqft |
Source: MLS PIN #73219945 Report a problem | ||
| 4/9/2024 | Contingent | $624,900$245/sqft |
Source: MLS PIN #73219945 Report a problem | ||
| 4/5/2024 | Listed for sale | $624,900+255.1%$245/sqft |
Source: MLS PIN #73219945 Report a problem | ||
| 10/28/1987 | Sold | $176,000$69/sqft |
Source: Public Record Report a problem | ||
Public tax history
| Year | Property taxes | Tax assessment |
|---|---|---|
| 2025 | $9,007 +27.1% | $632,100 +27.4% |
| 2024 | $7,086 +1.3% | $496,200 +4.9% |
| 2023 | $6,993 +3.8% | $472,800 +15.7% |
Find assessor info on the county website
Neighborhood: 01532
Nearby schools
GreatSchools rating
- 9/10Marion E. Zeh Elementary SchoolGrades: K-5Distance: 0.5 mi
- 6/10Robert E. Melican Middle SchoolGrades: 6-8Distance: 1.2 mi
- 10/10Algonquin Regional High SchoolGrades: 9-12Distance: 1.4 mi
Schools provided by the listing agent
- Elementary: Zeh
- Middle: Melican
- High: Algonquin
Source: MLS PIN. This data may not be complete. We recommend contacting the local school district to confirm school assignments for this home.
Get a cash offer in 3 minutes
Find out how much your home could sell for in as little as 3 minutes with a no-obligation cash offer.
Estimated market value$707,400
Get a cash offer in 3 minutes
Find out how much your home could sell for in as little as 3 minutes with a no-obligation cash offer.
Estimated market value
$707,400

